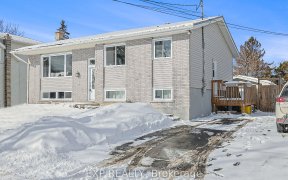


Presenting Brand New 3 bed, 2.5 bath Townhouse with Modern Finishes & no rear neighbors in growing community of Carleton Place. Welcoming Main level features a beautiful tiled foyer, hardwood flooring in living/dining room, smooth ceilings throughout with High end Modern finishes and potlights. Open concept Kitchen features Stainless...
Presenting Brand New 3 bed, 2.5 bath Townhouse with Modern Finishes & no rear neighbors in growing community of Carleton Place. Welcoming Main level features a beautiful tiled foyer, hardwood flooring in living/dining room, smooth ceilings throughout with High end Modern finishes and potlights. Open concept Kitchen features Stainless Steel Wi-Fi appliances, Gas stove, Quartz countertops and Wall Pantry with Ample Storage, Soft close cabinets, sensored Moen faucet. Second floor have 3 Bedrooms with Large Windows, premium underpadded carpet, Main Bathroom with modern matte black trim and a convenient laundry room featuring premium washer/dryer. Primary Bedroom consists of WIC and 3 piece ensuite with Stand in shower with Glass door enclosure and vanity with 2 Sinks with Quartz countertops and soft close drawers. Finished basement perfect to spend family time or host gatherings. Don't Miss this one. Spent over 30k In upgrades & Appliances. 24 Hrs. Irrevocable on All Offers.
Property Details
Size
Parking
Lot
Build
Heating & Cooling
Utilities
Rooms
Kitchen
8′0″ x 10′4″
Dining Rm
9′1″ x 10′4″
Living Rm
17′10″ x 9′3″
Foyer
7′5″ x 8′10″
Bath 3-Piece
9′9″ x 5′9″
Ensuite 3-Piece
12′11″ x 5′0″
Ownership Details
Ownership
Taxes
Source
Listing Brokerage
For Sale Nearby
Sold Nearby

- 3
- 3

- 3
- 3

- 3
- 3

- 3
- 3

- 3
- 3

- 3
- 3

- 3
- 3

- 3
- 3
Listing information provided in part by the Ottawa Real Estate Board for personal, non-commercial use by viewers of this site and may not be reproduced or redistributed. Copyright © OREB. All rights reserved.
Information is deemed reliable but is not guaranteed accurate by OREB®. The information provided herein must only be used by consumers that have a bona fide interest in the purchase, sale, or lease of real estate.








