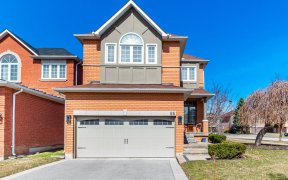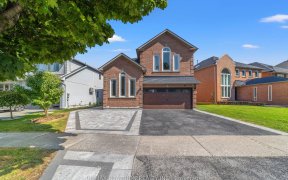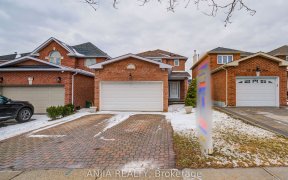
89 Forest Ln Dr
Forest Ln Dr, Beverley Glen, Vaughan, ON, L4J 3P2



Beautiful Home On Prestigious Street. Recent Contemporary Interior Renovation Throughout With Attention To Detail. Open Concept, 9Ft Ceilings, Main Flr Office, Large Principal Rooms, Gourmet Custom Kitchen, W/ Quartz Counter Top, Hardwood Floors And Pot Lights Thru-Out, Dual-Sided Fireplace, Walk In Closets & Soaker Tub In Primary...
Beautiful Home On Prestigious Street. Recent Contemporary Interior Renovation Throughout With Attention To Detail. Open Concept, 9Ft Ceilings, Main Flr Office, Large Principal Rooms, Gourmet Custom Kitchen, W/ Quartz Counter Top, Hardwood Floors And Pot Lights Thru-Out, Dual-Sided Fireplace, Walk In Closets & Soaker Tub In Primary Bedroom, Resort-Like Spacious Backyard W/ Inground Pool & Cabana, Speakers And Sound System. Westmount/Wilshire Area. Walk To Concord Market, Fantastic Schools, Shops, Parks. Direct Access To Hwy 7 And 407. *Extras: Smart Oven, Smart Switches, Air Exchange System, Security System, Finished Basement With In-Law Suite, Custom Built-In Cabinetry In Kitchen, Dining And Family Room, Bar Fridge, Bay Window With Banquette, Dual Shade Shutters, Prof Landscape, Flagstone. 4 Car Driveway. Built-In Stainless Steel Cook Top, Micro/Oven, Fridge + Dishwasher, Gdo And Remotes (2), All Elfs, All Tv Brackets, Pool Equip+ Heater, Cvac. Excl: 2 Exterior Cameras, Pool Robot Cleaner.
Property Details
Size
Parking
Build
Rooms
Living
11′6″ x 21′3″
Dining
10′8″ x 12′0″
Family
11′1″ x 18′0″
Kitchen
10′3″ x 17′7″
Office
9′8″ x 10′2″
Prim Bdrm
16′11″ x 18′2″
Ownership Details
Ownership
Taxes
Source
Listing Brokerage
For Sale Nearby
Sold Nearby

- 3,000 - 3,500 Sq. Ft.
- 5
- 5

- 6
- 5

- 6
- 5

- 6
- 5

- 3563 Sq. Ft.
- 6
- 5

- 5
- 4

- 4700 Sq. Ft.
- 6
- 6

- 5
- 5
Listing information provided in part by the Toronto Regional Real Estate Board for personal, non-commercial use by viewers of this site and may not be reproduced or redistributed. Copyright © TRREB. All rights reserved.
Information is deemed reliable but is not guaranteed accurate by TRREB®. The information provided herein must only be used by consumers that have a bona fide interest in the purchase, sale, or lease of real estate.







