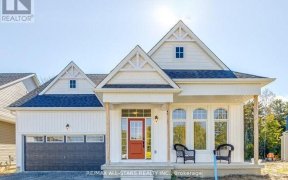
89 Damsel Cir
Damsel Cir, Sutton-Jacksons Point, Georgina, ON, L0E 1R0



Lovely 3 bedroom, 2 bath Bungalow in Sutton by the Lake Adult Only Community. Devonshire Model - approximately 1380 sq. ft. Primary Bedroom has 3 pc Ensuite with W/I Closet. 4 pc Guest Bathroom and 2 guest bedrooms or use as an office or sitting room. Full Dining and Living Areas as well as Eat-in Kitchen area that goes out to a large...
Lovely 3 bedroom, 2 bath Bungalow in Sutton by the Lake Adult Only Community. Devonshire Model - approximately 1380 sq. ft. Primary Bedroom has 3 pc Ensuite with W/I Closet. 4 pc Guest Bathroom and 2 guest bedrooms or use as an office or sitting room. Full Dining and Living Areas as well as Eat-in Kitchen area that goes out to a large covered deck. Nice size lot with lovely gardens in front and back. One and a half car garage (with workbench) and long driveway for lots of parking. Club House, inground pool and lots of amenities with fees. Great home to retire to and enjoy a social environment with lots of activities. New Furnace/Air Conditioner - Heat Pump in July 2023. Crown molding in L/R and D/R. Roof done in 2019. Land Lease fees include snow removal of over 3 inches accumulation. Come Take a Look! Property is Land Lease - Monthly Fee of $506.42 will be increased by $50 for new Buyer. Offer will be conditional on Land Lease being approved by Landlord.
Property Details
Size
Parking
Build
Heating & Cooling
Utilities
Rooms
Living
14′1″ x 15′7″
Dining
10′10″ x 14′4″
Kitchen
7′8″ x 10′5″
Breakfast
8′8″ x 7′10″
Prim Bdrm
11′6″ x 16′6″
2nd Br
10′11″ x 10′2″
Ownership Details
Ownership
Taxes
Source
Listing Brokerage
For Sale Nearby
Sold Nearby

- 2
- 2

- 2
- 2

- 3
- 2

- 2
- 2

- 3
- 2

- 1,100 - 1,500 Sq. Ft.
- 2
- 2

- 1,100 - 1,500 Sq. Ft.
- 2
- 2

- 1,100 - 1,500 Sq. Ft.
- 2
- 2
Listing information provided in part by the Toronto Regional Real Estate Board for personal, non-commercial use by viewers of this site and may not be reproduced or redistributed. Copyright © TRREB. All rights reserved.
Information is deemed reliable but is not guaranteed accurate by TRREB®. The information provided herein must only be used by consumers that have a bona fide interest in the purchase, sale, or lease of real estate.







