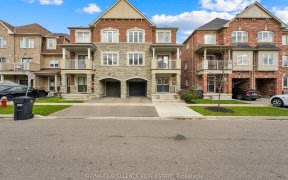


*Perfect Location*Gorgeous Semi-Detached 4 Bedroom 4 Washroom W/Finished Bsmnt Aprtmnt that Gives you Feel Of A Detached Home *$$ Spent on Upgrades*Modern & Functional Floorplan Of Appx 1900sqft*Premium Elevation W/Stone & Brick Exterior *Custom Double Door Entrance*Main Flr 9Ft Ceiling*As you Enter, Bright & Sun-Filled Living & Dining Rm...
*Perfect Location*Gorgeous Semi-Detached 4 Bedroom 4 Washroom W/Finished Bsmnt Aprtmnt that Gives you Feel Of A Detached Home *$$ Spent on Upgrades*Modern & Functional Floorplan Of Appx 1900sqft*Premium Elevation W/Stone & Brick Exterior *Custom Double Door Entrance*Main Flr 9Ft Ceiling*As you Enter, Bright & Sun-Filled Living & Dining Rm W/ Pot Lights Welcomes you W a warm Ambiance, Elegant Family-Size Kitchen W Stainless Steel Apps & Shaker Cabinets Are Perfect for creating Culinary Delights, W/O To Fully Fenced Stamped Concrete wraparound Pvt Backyrd For Entertainment *Upgraded Flooring, Oak Staircase Leading U To Primary Bedroom W a W/I Closet & 4Pc Ensuite Inc Shower & Soaker Tub*3 Great Size Br W Closets, Shelving & 4Pc Wshrm, Rare 2nd Floor Laundry*The Allure of this Home Extends to the Finished 2nd Dwelling W/Sep Entrnce Done By The Builder. Bsmnt Offers Addtnl Br, 4pc Washroom, Kitchen & Living Room*This House Is An Absolute Show Stopper W Its Amazing Features & Future Income Front Yard W Interlocked Walkway For Additional Car Parking, 2 Spt Bsmnts* 1 Fin W/ Sep Entrance & 2nd Unfinished For Extra Storage/Utility**, Close To All Major Amenities GO, Public Transit, Well Reputed Schools, Hwy410, Parks & Shopping*
Property Details
Size
Parking
Build
Heating & Cooling
Utilities
Rooms
Living
13′0″ x 17′7″
Dining
13′0″ x 17′7″
Family
12′9″ x 18′6″
Kitchen
12′9″ x 18′6″
Prim Bdrm
11′8″ x 17′0″
2nd Br
10′4″ x 10′9″
Ownership Details
Ownership
Taxes
Source
Listing Brokerage
For Sale Nearby
Sold Nearby

- 1,500 - 2,000 Sq. Ft.
- 5
- 4

- 1,500 - 2,000 Sq. Ft.
- 5
- 4

- 5
- 4

- 1,500 - 2,000 Sq. Ft.
- 4
- 4

- 1,500 - 2,000 Sq. Ft.
- 4
- 4

- 4
- 4

- 1900 Sq. Ft.
- 5
- 4

- 4
- 4
Listing information provided in part by the Toronto Regional Real Estate Board for personal, non-commercial use by viewers of this site and may not be reproduced or redistributed. Copyright © TRREB. All rights reserved.
Information is deemed reliable but is not guaranteed accurate by TRREB®. The information provided herein must only be used by consumers that have a bona fide interest in the purchase, sale, or lease of real estate.








