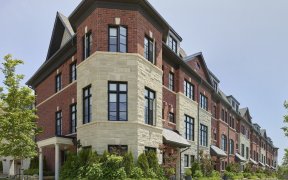


Welcome To This Sun Filled Well Appointed Spacious Home Situated In The Heart Of Streetsville Village. This End Unit Features Extra Space For Family Enjoyment W/ Finished Basement, Rec Room, A Den/Bedrm And Washroom. Many Upgrades Incl Hardwood Floors And California Shutters Throughout. Located In A Quiet Pocket Fronting The Neighbourhood...
Welcome To This Sun Filled Well Appointed Spacious Home Situated In The Heart Of Streetsville Village. This End Unit Features Extra Space For Family Enjoyment W/ Finished Basement, Rec Room, A Den/Bedrm And Washroom. Many Upgrades Incl Hardwood Floors And California Shutters Throughout. Located In A Quiet Pocket Fronting The Neighbourhood Parkette And Ample Visitor Parking. A Quick Walk To The Go Train Station, Historic Streetsville, Village Shops, Restaurants, Festivals And Great Schools. A Place You'll Love To Call Home
Property Details
Size
Parking
Condo
Build
Heating & Cooling
Rooms
Living
8′2″ x 17′11″
Dining
8′6″ x 7′11″
Kitchen
10′0″ x 7′4″
Prim Bdrm
14′0″ x 12′3″
2nd Br
9′2″ x 8′11″
3rd Br
8′11″ x 11′11″
Ownership Details
Ownership
Condo Policies
Taxes
Condo Fee
Source
Listing Brokerage
For Sale Nearby
Sold Nearby

- 3
- 4

- 3
- 3

- 1,600 - 1,799 Sq. Ft.
- 3
- 4

- 3
- 3

- 1,800 - 1,999 Sq. Ft.
- 3
- 4

- 3
- 3

- 3
- 3

- 3
- 3
Listing information provided in part by the Toronto Regional Real Estate Board for personal, non-commercial use by viewers of this site and may not be reproduced or redistributed. Copyright © TRREB. All rights reserved.
Information is deemed reliable but is not guaranteed accurate by TRREB®. The information provided herein must only be used by consumers that have a bona fide interest in the purchase, sale, or lease of real estate.








