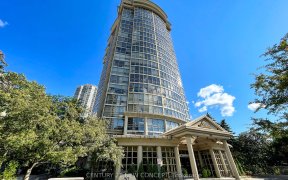


Rarely Available Executive Townhome Backing Onto Pool And Park. Approximately 2500 Sq. Ft. Of Total Living Space. Very Spacious And Private Entertainers' Backyard With Deck, Perennial Gardens & Patio. Renovated Kitchen W/Granite Counters, Stainless Appliances & Sliding Glass Door Walkout To Private Deck. Primary Bedroom Offers A Large...
Rarely Available Executive Townhome Backing Onto Pool And Park. Approximately 2500 Sq. Ft. Of Total Living Space. Very Spacious And Private Entertainers' Backyard With Deck, Perennial Gardens & Patio. Renovated Kitchen W/Granite Counters, Stainless Appliances & Sliding Glass Door Walkout To Private Deck. Primary Bedroom Offers A Large Walk-In Closet & 4 Pc Ensuite Overlooking Pool And Greenspace. Sunken Living Room Features Hardwoods & Fireplace. Low Maintenance Fees Include: Front Yard Lawn & Landscaping, Snow Removal, Door & Window Repair, Fence Upkeep, Window Cleaning, Structural Repairs & Outdoor Pool.
Property Details
Size
Parking
Rooms
Living
10′11″ x 14′4″
Kitchen
8′2″ x 12′6″
Breakfast
8′2″ x 8′5″
Dining
10′2″ x 12′6″
Prim Bdrm
12′4″ x 14′4″
2nd Br
10′2″ x 14′10″
Ownership Details
Ownership
Condo Policies
Taxes
Condo Fee
Source
Listing Brokerage
For Sale Nearby
Sold Nearby

- 1,800 - 1,999 Sq. Ft.
- 3
- 3

- 3
- 3

- 4
- 4

- 3
- 3

- 3
- 3

- 3
- 4

- 3
- 3

- 3
- 3
Listing information provided in part by the Toronto Regional Real Estate Board for personal, non-commercial use by viewers of this site and may not be reproduced or redistributed. Copyright © TRREB. All rights reserved.
Information is deemed reliable but is not guaranteed accurate by TRREB®. The information provided herein must only be used by consumers that have a bona fide interest in the purchase, sale, or lease of real estate.








