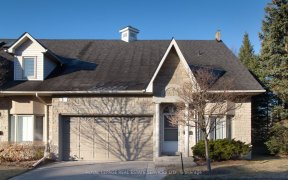


Completely Renovated From Top To Bottom In Recent Years W/ Hundreds Of Thousands Of Dollars Spent On Improvements.With Approx 3,500 Sq Ft Of Finished Living Space,This Ranch Bungalow Is Turnkey & Ready To Move In This Summer.The Kitchen Addition Has Vaulted Ceilings W/ A Large Island & Top Of The Line Appliances.A Glistening In-Ground...
Completely Renovated From Top To Bottom In Recent Years W/ Hundreds Of Thousands Of Dollars Spent On Improvements.With Approx 3,500 Sq Ft Of Finished Living Space,This Ranch Bungalow Is Turnkey & Ready To Move In This Summer.The Kitchen Addition Has Vaulted Ceilings W/ A Large Island & Top Of The Line Appliances.A Glistening In-Ground Pool,Large Patio & Lots Of Privacy.The Primary Bedroom Has 2 Full Size W/I Closets, Ensuite Bath & A Walk Out To The Backyard. Work From Home?the House Has A Den With Close Access To A Washroom.A Quiet Tree-Lined Street Just Minutes To Walking Trails,Rattray Marsh Conservation Area & Lake Ontario.New Windows, New Roof.Pre-Home Inspection Report Available.
Property Details
Size
Parking
Rooms
Kitchen
15′7″ x 16′11″
Breakfast
15′7″ x 16′11″
Living
12′4″ x 14′9″
Dining
11′7″ x 13′7″
Laundry
7′1″ x 13′3″
Prim Bdrm
11′8″ x 16′11″
Ownership Details
Ownership
Taxes
Source
Listing Brokerage
For Sale Nearby
Sold Nearby

- 4
- 3

- 2000 Sq. Ft.
- 4
- 3

- 1,500 - 2,000 Sq. Ft.
- 6
- 3

- 2,000 - 2,500 Sq. Ft.
- 5
- 3

- 5
- 6

- 1,500 - 2,000 Sq. Ft.
- 3
- 3

- 4
- 2

- 5
- 4
Listing information provided in part by the Toronto Regional Real Estate Board for personal, non-commercial use by viewers of this site and may not be reproduced or redistributed. Copyright © TRREB. All rights reserved.
Information is deemed reliable but is not guaranteed accurate by TRREB®. The information provided herein must only be used by consumers that have a bona fide interest in the purchase, sale, or lease of real estate.








