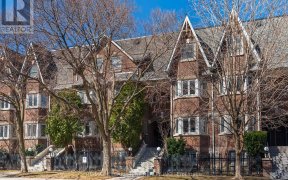


Prestigious Copperfield Townhome complex in prime King West Village. Spacious upper renovated unit with 1310SF as per MPAC on 2 levels with 2 balconies. Parking and locker included. Bright and sunny South-North exposure. Short walk to Liberty Village shopping and restaurants via new pedestrian bridge with many parks nearby and access to...
Prestigious Copperfield Townhome complex in prime King West Village. Spacious upper renovated unit with 1310SF as per MPAC on 2 levels with 2 balconies. Parking and locker included. Bright and sunny South-North exposure. Short walk to Liberty Village shopping and restaurants via new pedestrian bridge with many parks nearby and access to lakefront trails via Fort York new path. Renovated unit with updated kitchen and bathroom as well as flooring/fireplace
Property Details
Size
Parking
Condo
Build
Heating & Cooling
Rooms
Living
13′3″ x 14′5″
Dining
10′0″ x 10′9″
Kitchen
8′10″ x 13′1″
Prim Bdrm
13′3″ x 13′7″
2nd Br
10′2″ x 13′5″
Ownership Details
Ownership
Condo Policies
Taxes
Condo Fee
Source
Listing Brokerage
For Sale Nearby
Sold Nearby

- 2
- 3

- 2
- 3

- 2
- 3

- 1310 Sq. Ft.
- 2
- 3

- 2
- 3

- 2
- 3

- 2
- 3

- 2
- 3
Listing information provided in part by the Toronto Regional Real Estate Board for personal, non-commercial use by viewers of this site and may not be reproduced or redistributed. Copyright © TRREB. All rights reserved.
Information is deemed reliable but is not guaranteed accurate by TRREB®. The information provided herein must only be used by consumers that have a bona fide interest in the purchase, sale, or lease of real estate.








