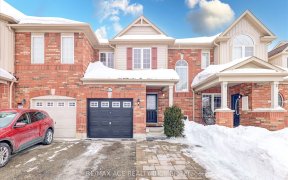


Welcome to your dream home in the heart of Milton! This stunning freehold townhouse spans three stories, offering an abundance of space and luxurious features perfect for modern family living. As you enter the ground floor, you're greeted by a spacious living room that provides the perfect setting for relaxing with family and friends....
Welcome to your dream home in the heart of Milton! This stunning freehold townhouse spans three stories, offering an abundance of space and luxurious features perfect for modern family living. As you enter the ground floor, you're greeted by a spacious living room that provides the perfect setting for relaxing with family and friends. Conveniently located on this level is the laundry room, ensuring your daily chores are a breeze. Ascend to the second floor, where you'll find a spacious family room ideal for movie nights, game days, or simply unwinding after a long day. The open-concept layout seamlessly connects the family room to a combined dining room and kitchen, making it an entertainer's delight. The well-appointed kitchen boasts ample counter space and modern appliances, ensuring every meal is a culinary delight. Step out onto the large deck from the dining area, where a beautiful pergola provides the perfect amount of shade for outdoor gatherings. This outdoor oasis has stunning views of the escarpment, making it an ideal spot for summer gatherings. Parking is a breeze with a rare two-car garage and an additional driveway parking space, accommodating up to three vehicles in total. With direct walk-in access to the house from the garage, you'll enjoy both convenience and security. Located within walking distance to schools and beautiful parks, tennis courts, splash pad and basketball courts, this townhouse offers the perfect blend of suburban tranquility and urban convenience. Whether you're raising a family or looking for a spacious place to call home, this property is sure to impress. This beautiful home has many upgrades. Schedule your viewing today and experience the charm and elegance of this remarkable townhouse! D/W, Stove, Fridge, W/D, microwave, 1 GDO, all ELF's, all window coverings
Property Details
Size
Parking
Build
Heating & Cooling
Utilities
Rooms
Living
43′0″ x 41′0″
Laundry
26′3″ x 19′4″
Family
60′4″ x 62′0″
Dining
41′0″ x 26′10″
Kitchen
39′0″ x 34′9″
Prim Bdrm
46′11″ x 44′3″
Ownership Details
Ownership
Taxes
Source
Listing Brokerage
For Sale Nearby
Sold Nearby

- 1,500 - 2,000 Sq. Ft.
- 3
- 3

- 1,100 - 1,500 Sq. Ft.
- 3
- 3

- 1,500 - 2,000 Sq. Ft.
- 4
- 4

- 1,500 - 2,000 Sq. Ft.
- 4
- 4

- 1,500 - 2,000 Sq. Ft.
- 3
- 3

- 2100 Sq. Ft.
- 4
- 4

- 1,100 - 1,500 Sq. Ft.
- 2
- 2

- 1,100 - 1,500 Sq. Ft.
- 2
- 2
Listing information provided in part by the Toronto Regional Real Estate Board for personal, non-commercial use by viewers of this site and may not be reproduced or redistributed. Copyright © TRREB. All rights reserved.
Information is deemed reliable but is not guaranteed accurate by TRREB®. The information provided herein must only be used by consumers that have a bona fide interest in the purchase, sale, or lease of real estate.








