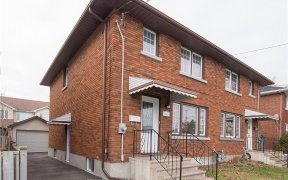


This isn't a house, it's a Home! This is a home that you raise a family in, a home that you retire in, a home to set your roots. This all brick bungalow offers unlimited possibilities. Open concept living space features a large living room with wood fireplace and hardwood floors, a spacious dining room and a kitchen that will be the envy...
This isn't a house, it's a Home! This is a home that you raise a family in, a home that you retire in, a home to set your roots. This all brick bungalow offers unlimited possibilities. Open concept living space features a large living room with wood fireplace and hardwood floors, a spacious dining room and a kitchen that will be the envy of your friends. 3 very large bedrooms and a full bathroom complete the main floor. Surrounded by oversized windows allows for a plethora of light in all rooms! The lower level could be an income producing apartment, or keep it as a rec room and loads of storage/hobby area. The extended backyard feels like your own park. Steps to excellent schools, great shopping, transit and recreation. It's a Home!!, Flooring: Hardwood, Flooring: Mixed
Property Details
Size
Parking
Build
Heating & Cooling
Utilities
Rooms
Living Room
12′10″ x 15′9″
Dining Room
10′3″ x 12′8″
Kitchen
9′1″ x 10′8″
Primary Bedroom
14′4″ x 14′8″
Bedroom
8′11″ x 14′8″
Bedroom
11′0″ x 11′5″
Ownership Details
Ownership
Taxes
Source
Listing Brokerage
For Sale Nearby
Sold Nearby

- 2
- 2

- 3
- 3

- 5
- 3

- 5
- 3


- 3
- 2

- 3
- 2

- 4
- 4
Listing information provided in part by the Ottawa Real Estate Board for personal, non-commercial use by viewers of this site and may not be reproduced or redistributed. Copyright © OREB. All rights reserved.
Information is deemed reliable but is not guaranteed accurate by OREB®. The information provided herein must only be used by consumers that have a bona fide interest in the purchase, sale, or lease of real estate.








