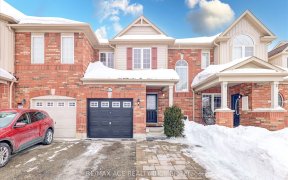


Welcome To The Perfect End Unit Townhome! Freshly Painted Interior & Exterior Mattamy Build, With Beautiful Curb Appeal On A Premium Lot With No Rear Neighbours. The Main Level Features Hardwood Floors, An Open Concept Layout, Great Size Kitchen With Lots Of Counter Space, New Backsplash, Centre Island Breakfast Bar & Separate Dining...
Welcome To The Perfect End Unit Townhome! Freshly Painted Interior & Exterior Mattamy Build, With Beautiful Curb Appeal On A Premium Lot With No Rear Neighbours. The Main Level Features Hardwood Floors, An Open Concept Layout, Great Size Kitchen With Lots Of Counter Space, New Backsplash, Centre Island Breakfast Bar & Separate Dining Area. Walk Out To The Peaceful Landscaped Backyard With Light Stamped Concrete and Lush Garden Views, Featuring A Hot Tub For Ultimate Relaxation! Spacious Bedrooms On The Second Level. Bright Primary Bedroom Includes A Walk In Closet & Large Ensuite. Finished Basement With Laminate Floors & Lots Of Storage. Escarpment Views, Parks, Top Rated Schools,Tennis Courts, All At The End Of The Street. Absolute Must See! MILTON. S/T EASE IN GROSS OVER PT 1, 20R18048 AS IN HR690623. S/T EASE IN FAVOUR OF PTS 4 TO 8, 20R18048 OVER PTS 1 & 2, 20R18048 AS IN HR731066. T/W EASE OVER PT 4, 20R18048 AS IN HR731066. S/T EASE FOR ENTRY AS IN HR744637
Property Details
Size
Parking
Build
Heating & Cooling
Utilities
Rooms
Dining
10′4″ x 12′0″
Family
16′6″ x 15′1″
Kitchen
14′4″ x 10′7″
Powder Rm
Powder Room
Br
10′9″ x 10′4″
2nd Br
12′7″ x 8′11″
Ownership Details
Ownership
Taxes
Source
Listing Brokerage
For Sale Nearby
Sold Nearby

- 2
- 2

- 1,100 - 1,500 Sq. Ft.
- 3
- 2

- 3
- 3

- 1,100 - 1,500 Sq. Ft.
- 3
- 3

- 2
- 3

- 2
- 3

- 1987 Sq. Ft.
- 4
- 3

- 2
- 3
Listing information provided in part by the Toronto Regional Real Estate Board for personal, non-commercial use by viewers of this site and may not be reproduced or redistributed. Copyright © TRREB. All rights reserved.
Information is deemed reliable but is not guaranteed accurate by TRREB®. The information provided herein must only be used by consumers that have a bona fide interest in the purchase, sale, or lease of real estate.








