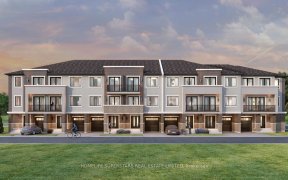


Excellent Location Right On Credit River Beautifully Renovated Home 5 Bed 6 Bath Home & Custom Addition With 4 Separate Income Potential 1 Bed Suites Backing Onto River Around 12K/month. Spectacular Views all around the property with lots of Trees, Floating River Stream & Backing On To Golf Course. The Main floor features Open Concept...
Excellent Location Right On Credit River Beautifully Renovated Home 5 Bed 6 Bath Home & Custom Addition With 4 Separate Income Potential 1 Bed Suites Backing Onto River Around 12K/month. Spectacular Views all around the property with lots of Trees, Floating River Stream & Backing On To Golf Course. The Main floor features Open Concept Great Rm W/Coffered Ceilings, Granite Kitchen. Luxurious Master with breathtaking views of the rear w/ensuite washroom. 3 Spacious Bedroom with Ensuite &. Large Gatherings Can Be Held For Special Events And Parties On This Beautiful Lot With Stunning Views All Around The Property. *M1A Property Zoning*, Dental/Medical/Animal Hospital Spa/Retail. Smart Sprinkler System Installed. All Appl, Elfs, Window Coverings, 2 X 200 Amp Service, Furnace, Air Conditioner. Stainless Steel Appl. Wrap Around Porch Close To Shopping Plaza and all grocery Stores. Approx 1 Acre.
Property Details
Size
Parking
Build
Heating & Cooling
Utilities
Rooms
Living
11′11″ x 20′2″
Dining
12′11″ x 13′3″
Great Rm
16′3″ x 22′6″
Kitchen
9′9″ x 15′1″
Breakfast
9′9″ x 15′1″
Sunroom
11′11″ x 12′7″
Ownership Details
Ownership
Taxes
Source
Listing Brokerage
For Sale Nearby
Sold Nearby

- 3,000 - 3,500 Sq. Ft.
- 6
- 2

- 3,000 - 3,500 Sq. Ft.
- 6
- 2

- 1,100 - 1,500 Sq. Ft.
- 3
- 2

- 2

- 3
- 2

- 700 - 1,100 Sq. Ft.
- 2
- 1

- 4
- 4

- 4
- 2
Listing information provided in part by the Toronto Regional Real Estate Board for personal, non-commercial use by viewers of this site and may not be reproduced or redistributed. Copyright © TRREB. All rights reserved.
Information is deemed reliable but is not guaranteed accurate by TRREB®. The information provided herein must only be used by consumers that have a bona fide interest in the purchase, sale, or lease of real estate.








