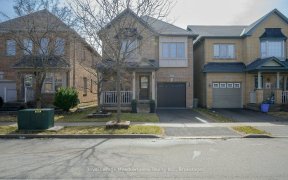


Spacious 3 Bdrm, 3 Wshrm Townhome W/ Finished Basement In The Heart Of Milton, Open Concept Design, Professionally Painted, 9 Foot Ceilings, Kitchen W/ Island & Breakfast Bar & Ceramic Backsplash, Hardwood Floors On Main Level, Fully Fenced Backyard W/ Patio, Enclosed Front Porch, Neutral Colours Throughout, Backyard Access Through...
Spacious 3 Bdrm, 3 Wshrm Townhome W/ Finished Basement In The Heart Of Milton, Open Concept Design, Professionally Painted, 9 Foot Ceilings, Kitchen W/ Island & Breakfast Bar & Ceramic Backsplash, Hardwood Floors On Main Level, Fully Fenced Backyard W/ Patio, Enclosed Front Porch, Neutral Colours Throughout, Backyard Access Through Garage, Keyless Entry Keypad On Front Door, Cold Cellar, Gas Line For Bbq+++ Fridge, Stove, B/I Dishwasher, Washer, Dryer, All Elfs, Central A/C, Garage Door Opener W/ Keypad & Remote *No Window Coverings* *Hwt Is Rental* *See Floorplan Attached*
Property Details
Size
Parking
Rooms
Great Rm
21′10″ x 11′3″
Kitchen
12′11″ x 7′11″
Bathroom
Bathroom
Br
12′11″ x 14′9″
Bathroom
Bathroom
2nd Br
11′11″ x 9′1″
Ownership Details
Ownership
Taxes
Source
Listing Brokerage
For Sale Nearby
Sold Nearby

- 3
- 4

- 1,500 - 2,000 Sq. Ft.
- 3
- 4

- 1,500 - 2,000 Sq. Ft.
- 3
- 4

- 3
- 4

- 4
- 4

- 2,000 - 2,500 Sq. Ft.
- 6
- 4

- 1,500 - 2,000 Sq. Ft.
- 3
- 4

- 3
- 3
Listing information provided in part by the Toronto Regional Real Estate Board for personal, non-commercial use by viewers of this site and may not be reproduced or redistributed. Copyright © TRREB. All rights reserved.
Information is deemed reliable but is not guaranteed accurate by TRREB®. The information provided herein must only be used by consumers that have a bona fide interest in the purchase, sale, or lease of real estate.








