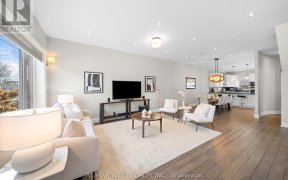
882 Windermere Ave
Windermere Ave, West End, Toronto, ON, M6S 3M9



With a keen focus on high-quality craftsmanship & professional design & tailored to the needs of today's modern family, this stunning 2-story home boasts close to 3000 sqft of total living space, adorned with high-end finishes and a timeless aesthetic. Featuring 3 + 2 bedrooms & 4 baths, the functionality of this 4-year new home is...
With a keen focus on high-quality craftsmanship & professional design & tailored to the needs of today's modern family, this stunning 2-story home boasts close to 3000 sqft of total living space, adorned with high-end finishes and a timeless aesthetic. Featuring 3 + 2 bedrooms & 4 baths, the functionality of this 4-year new home is exemplary. The open-concept living, dining & kitchen areas make it a perfect space for day-to-day living & entertaining. Luxurious features such as 2nd-floor laundry & stunning white oak hardwood throughout will make a buyer fall in love. Freshly painted & customized throughout w/drop-dead gorgeous decorating. Backyard features a huge storage shed & 2nd versatile structure - a home office/gym! Amazing school district to boot. Not to be missed! Luxuriously designed & decorated. Only four years new. High-end appliances. New custom gym/office in the backyard along with an incredible storage shed. Organized & perfect - move-in ready. Steps to great schools & Summerhill Market!
Property Details
Size
Parking
Build
Heating & Cooling
Utilities
Rooms
Living
14′11″ x 15′9″
Dining
11′8″ x 14′10″
Kitchen
16′2″ x 17′9″
Foyer
8′9″ x 8′1″
Prim Bdrm
11′5″ x 15′3″
2nd Br
10′0″ x 15′3″
Ownership Details
Ownership
Taxes
Source
Listing Brokerage
For Sale Nearby
Sold Nearby

- 4
- 3

- 3
- 1

- 4
- 4

- 4
- 2

- 3
- 2

- 1,100 - 1,500 Sq. Ft.
- 4
- 2

- 3
- 2

- 1,100 - 1,500 Sq. Ft.
- 3
- 3
Listing information provided in part by the Toronto Regional Real Estate Board for personal, non-commercial use by viewers of this site and may not be reproduced or redistributed. Copyright © TRREB. All rights reserved.
Information is deemed reliable but is not guaranteed accurate by TRREB®. The information provided herein must only be used by consumers that have a bona fide interest in the purchase, sale, or lease of real estate.







