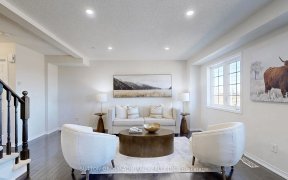


Newly Painted, Bright Spacious 3 Bdrm End Unit, Feels Like Semi With Many Windows & over 1,900 Sq.Ft. No POTL, Complete Freehold. 2 Balconies. Primary Bdrm with 4 pc Ensuite & Walk-In Closet. 2nd Bdrm Built-in Shelves & Drawers. Washer/Dryer Upstairs For Easy Access. Windows In All Washrooms Spacious Living Rm w/Custom Entertainment Unit....
Newly Painted, Bright Spacious 3 Bdrm End Unit, Feels Like Semi With Many Windows & over 1,900 Sq.Ft. No POTL, Complete Freehold. 2 Balconies. Primary Bdrm with 4 pc Ensuite & Walk-In Closet. 2nd Bdrm Built-in Shelves & Drawers. Washer/Dryer Upstairs For Easy Access. Windows In All Washrooms Spacious Living Rm w/Custom Entertainment Unit. 3 Stool Breakfast Bar. Wifi Control Garage Door, Doorbell Camera, App Controlled Lighting For Primary Bdrm Lights, Upper & Lower Stairwell Lights & Smart Thermostat. Rough-in for Central Vac. S/S Appliances. Walking Distance To Public Transit, Schools, Parks, Plaza's & More. Close Driving Distance To Costco, RioCan Mall, Ajax Casino, Ajax Recreation Centre & More. Custom Entertainment Unit in Living Room. Wifi App Control Doorbell Camera, Upper & Lower Stairwell Lights, Primary Rm Light & Thermostat. Rough-In for Washroom in Basement, Rough-In Central Vacuum.
Property Details
Size
Parking
Build
Heating & Cooling
Utilities
Rooms
Family
10′11″ x 15′11″
Living
17′11″ x 15′11″
Kitchen
14′7″ x 15′11″
Dining
14′7″ x 15′11″
Prim Bdrm
14′11″ x 10′11″
2nd Br
12′11″ x 9′11″
Ownership Details
Ownership
Taxes
Source
Listing Brokerage
For Sale Nearby

- 1,500 - 2,000 Sq. Ft.
- 3
- 3
Sold Nearby

- 1,100 - 1,500 Sq. Ft.
- 4
- 3

- 3
- 3

- 1,500 - 2,000 Sq. Ft.
- 3
- 3

- 3
- 2

- 3
- 2

- 1,100 - 1,500 Sq. Ft.
- 3
- 3

- 1,500 - 2,000 Sq. Ft.
- 3
- 3

- 3
- 3
Listing information provided in part by the Toronto Regional Real Estate Board for personal, non-commercial use by viewers of this site and may not be reproduced or redistributed. Copyright © TRREB. All rights reserved.
Information is deemed reliable but is not guaranteed accurate by TRREB®. The information provided herein must only be used by consumers that have a bona fide interest in the purchase, sale, or lease of real estate.







