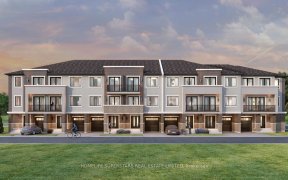
8811 Mississauga Rd
Mississauga Rd, Brampton West, Brampton, ON, L6Y 0C2



185X425 Ft , 66,241.04 Ft? (1.521 Ac),Backing Onto The Credit River! Beautiful Bungaloft ! More Than 3,600 Sq Ft Of Ls 4 Bedrooms + 2 ,3 Separate Entrances, 2 Kitchens, 2 Furnaces, 2 Ac.Sweeping Views Of Credit River! And Lionhead Golf Course In Lovely , Safe Neighbourhood, High Ranking Schools,Rhm1-Zoning , With Various Commercial...
185X425 Ft , 66,241.04 Ft? (1.521 Ac),Backing Onto The Credit River! Beautiful Bungaloft ! More Than 3,600 Sq Ft Of Ls 4 Bedrooms + 2 ,3 Separate Entrances, 2 Kitchens, 2 Furnaces, 2 Ac.Sweeping Views Of Credit River! And Lionhead Golf Course In Lovely , Safe Neighbourhood, High Ranking Schools,Rhm1-Zoning , With Various Commercial Opportunities. Place Of Worship, A Public Or Private School And Much More See Attachment Proposal Great Opportunity!!! To Build Luxury Custom Home For More 7,800 Sqft ,10' Ceiling+3,800 Sqft Basement,6 Bedrooms ,2 Living Rooms,1 Office, 4Fireplaces,9 Wr (See Attachment ).Buyer And Buyer's Agent Verify And To Do Their Diligence.
Property Details
Size
Parking
Build
Rooms
Family
13′2″ x 16′8″
Kitchen
10′5″ x 16′10″
Prim Bdrm
15′9″ x 10′0″
2nd Br
12′2″ x 10′7″
3rd Br
8′9″ x 11′10″
4th Br
10′2″ x 18′0″
Ownership Details
Ownership
Taxes
Source
Listing Brokerage
For Sale Nearby
Sold Nearby

- 3,000 - 3,500 Sq. Ft.
- 6
- 2

- 9
- 10

- 1,100 - 1,500 Sq. Ft.
- 3
- 2

- 2

- 3
- 2

- 700 - 1,100 Sq. Ft.
- 2
- 1

- 4
- 2

- 4
- 4
Listing information provided in part by the Toronto Regional Real Estate Board for personal, non-commercial use by viewers of this site and may not be reproduced or redistributed. Copyright © TRREB. All rights reserved.
Information is deemed reliable but is not guaranteed accurate by TRREB®. The information provided herein must only be used by consumers that have a bona fide interest in the purchase, sale, or lease of real estate.







