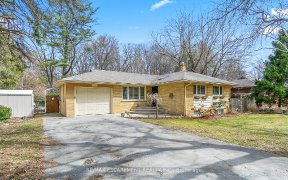
88 Wolfdale Ave
Wolfdale Ave, South West Oakville, Oakville, ON, L6L 4R8



Built on a peninsula, surrounded by the sounds of water on three sides, and boasting 740 feet of private shoreline (with full riparian rights & an amazing 350 feet of Lake Ontario frontage) the setting is nothing short of breathtaking & truly one-of-a-kind. Absolute privacy is assured. South of Lakeshore, at the end of a secluded...
Built on a peninsula, surrounded by the sounds of water on three sides, and boasting 740 feet of private shoreline (with full riparian rights & an amazing 350 feet of Lake Ontario frontage) the setting is nothing short of breathtaking & truly one-of-a-kind. Absolute privacy is assured. South of Lakeshore, at the end of a secluded cul-de-sac. Drive through electronically controlled majestic wrought iron gates and discover a world of unparalleled luxury & spectacular beauty. This palatial 17,500 square foot (across all 3 levels) waterfront residence stands as a monument to timeless elegance , offering an extraordinary lifestyle on one of the most remarkable & rarely available pieces of land. Perhaps your most special room will be the triple scaled living room with piano area & wet bar. Wall-to-wall windows overlook Lake Ontario. The estate unfold across 3 levels, all serviced by a private elevator. The home features 6 sumptuous bedrooms & 9 elegantly appointed bathrooms. The main floor primary suite is a retreat unto itself, with a spa-like marble clad ensuite & a vast walk-in closet room designed to evoke the feel of a high-end boutique. The caterer will adore working in the chef's dream kitchen with top-of-the-line appliances. Step onto manicured grounds that rival the finest resorts, gorgeous in-ground pool with cascading waterfall. For the discerning boating enthusiast, this riparian lakefront lot includes private dockage for 2 boats, complete with charming boathouse.
Property Details
Size
Parking
Build
Heating & Cooling
Utilities
Rooms
Great Room
19′3″ x 46′5″
Dining Room
13′3″ x 27′0″
Kitchen
16′9″ x 26′4″
Family Room
18′12″ x 31′2″
Office
13′3″ x 15′3″
Primary Bedroom
15′8″ x 24′8″
Ownership Details
Ownership
Taxes
Source
Listing Brokerage
For Sale Nearby
Sold Nearby

- 17500 Sq. Ft.
- 7
- 9

- 3,500 - 5,000 Sq. Ft.
- 6
- 5

- 4
- 4

- 4
- 3

- 4
- 3

- 7
- 9

- 3,500 - 5,000 Sq. Ft.
- 5
- 6

- 3,500 - 5,000 Sq. Ft.
- 5
- 5
Listing information provided in part by the Toronto Regional Real Estate Board for personal, non-commercial use by viewers of this site and may not be reproduced or redistributed. Copyright © TRREB. All rights reserved.
Information is deemed reliable but is not guaranteed accurate by TRREB®. The information provided herein must only be used by consumers that have a bona fide interest in the purchase, sale, or lease of real estate.







