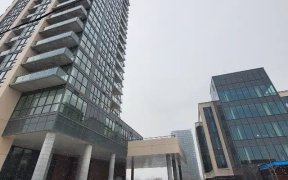


Fully Upgraded 4 Bedrooms' Home On 100' Deep Lot; Spacious Living/Dining Combined O/L Manicured Front Yard; Eat In Kitchen W/Breakfast Area; 3 Upgraded Washrooms; Beautiful Backyard W/Stone Patio/Garden Area; Huge Finished Basement W/In Law Suite W/Family Room/Kitchen/Full Washroom W/Separate Entrance...Lots Of Potential; Extra Wide...
Fully Upgraded 4 Bedrooms' Home On 100' Deep Lot; Spacious Living/Dining Combined O/L Manicured Front Yard; Eat In Kitchen W/Breakfast Area; 3 Upgraded Washrooms; Beautiful Backyard W/Stone Patio/Garden Area; Huge Finished Basement W/In Law Suite W/Family Room/Kitchen/Full Washroom W/Separate Entrance...Lots Of Potential; Extra Wide Driveway W/4 Parking...Ideal For Large Family/1st Time Buyers...Great For Investors...Income Potential Property.. Garden Shed W/Electric Power; Ac (2022); Roof (2022); Kitchen (2022);
Property Details
Size
Parking
Build
Heating & Cooling
Utilities
Rooms
Living
11′9″ x 12′10″
Dining
10′2″ x 10′6″
Kitchen
9′8″ x 14′10″
Prim Bdrm
11′0″ x 13′5″
2nd Br
9′10″ x 10′1″
3rd Br
9′6″ x 12′2″
Ownership Details
Ownership
Taxes
Source
Listing Brokerage
For Sale Nearby
Sold Nearby

- 4
- 2

- 1,500 - 2,000 Sq. Ft.
- 4
- 2

- 5
- 3

- 5
- 3

- 1,100 - 1,500 Sq. Ft.
- 5
- 2

- 5
- 2

- 5
- 3

- 1,200 - 1,399 Sq. Ft.
- 4
- 2
Listing information provided in part by the Toronto Regional Real Estate Board for personal, non-commercial use by viewers of this site and may not be reproduced or redistributed. Copyright © TRREB. All rights reserved.
Information is deemed reliable but is not guaranteed accurate by TRREB®. The information provided herein must only be used by consumers that have a bona fide interest in the purchase, sale, or lease of real estate.








