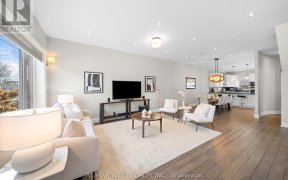


Spectacular opportunity to own a spacious and light-filled three bedroom semi-detached home with private drive, detached garage and parking for six cars! Main level w/cheerful formal dining room; eat-in kitchen w/stainless steel appliances, built-in table & breakfast bar; and amazing oversized living room w/hardwood floor, windows galore...
Spectacular opportunity to own a spacious and light-filled three bedroom semi-detached home with private drive, detached garage and parking for six cars! Main level w/cheerful formal dining room; eat-in kitchen w/stainless steel appliances, built-in table & breakfast bar; and amazing oversized living room w/hardwood floor, windows galore & French doors leading to beautifully landscaped west-facing backyard. 2nd level shines w/showstopping primary bedroom w/vaulted ceiling (approx. 12 9 ceiling), wall of closets, serene tree views & Juliet balcony; additional two bright & roomy bedrooms; large 5-piece family bath w/shower, separate tub & double sinks. Wonderful lower level boasts sizable family room w/fabulous gas fireplace & walkout to backyard; 3-piece bath; and rec room w/separate entrance. This home offers 1,700 sq ft above grade w/additional 850 sq ft on lower. Fully fenced backyard w/deck, stonework, artificial grass & mature evergreens providing privacy & greenery all year long Updated wiring. Just move in & enjoy this meticulously maintained residence close to schools, parks, Baby Point Gates & TTC! Home inspection, 3D tour, video, floor plans & house data available.
Property Details
Size
Parking
Build
Heating & Cooling
Utilities
Rooms
Dining
12′0″ x 14′11″
Kitchen
9′10″ x 14′9″
Living
13′5″ x 23′2″
Prim Bdrm
12′6″ x 13′5″
2nd Br
8′9″ x 13′9″
3rd Br
9′1″ x 14′9″
Ownership Details
Ownership
Taxes
Source
Listing Brokerage
For Sale Nearby
Sold Nearby

- 3
- 3

- 4
- 4

- 2
- 2

- 3
- 2

- 3
- 2

- 3
- 2

- 5
- 2

- 1,500 - 2,000 Sq. Ft.
- 3
- 2
Listing information provided in part by the Toronto Regional Real Estate Board for personal, non-commercial use by viewers of this site and may not be reproduced or redistributed. Copyright © TRREB. All rights reserved.
Information is deemed reliable but is not guaranteed accurate by TRREB®. The information provided herein must only be used by consumers that have a bona fide interest in the purchase, sale, or lease of real estate.








