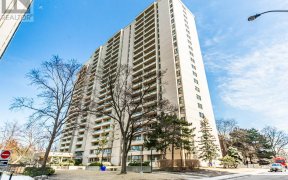


Upper Forest Hill Living At Its Best! Incredible 37.83 X 120 Foot Lot Situated On Family Friendly Cul-De-Sac! Enjoy Riding Bikes And Playing Freely On Highly Sought After Dead End Block! Detached 3+ 1 Bedroom Home W/ Main Floor Family Room Addition. Main Floor Features Renovated Open Concept Kitchen W/Breakfast Bar, Charming Living Room,...
Upper Forest Hill Living At Its Best! Incredible 37.83 X 120 Foot Lot Situated On Family Friendly Cul-De-Sac! Enjoy Riding Bikes And Playing Freely On Highly Sought After Dead End Block! Detached 3+ 1 Bedroom Home W/ Main Floor Family Room Addition. Main Floor Features Renovated Open Concept Kitchen W/Breakfast Bar, Charming Living Room, Family Room W/Oversized Sliding Doors & Powder Room. Finished Lower Level W/2nd Kitchen, 4th Bedroom, Rec Room, 3 Pc Bath & Lots Of Storage! Large Principal Rooms, Hardwood Floors, Pots Lights, Built-Ins, Crown Moulding & Much More! Private Fenced Backyard Features Large Deck Perfect For Entertaining! Minutes To Eglinton West Subway & Future Lrt. Enjoy The Belt Line Trail, Eglinton, Shops & Restaurants. West Prep Elementary/Forest Hill Intermediate & Secondary Schools. Move In & Enjoy All The Area Has To Offer! 2 Fridges, 2 Stoves, 1 Wall Oven, 2 Microwaves, 2 Dishwashers, Washer, Dryer, All Window Coverings, All Light Fixtures, Backyard Storage Shed, Irrigation System & Hot Water Tank (Rental).
Property Details
Size
Parking
Rooms
Living
14′9″ x 17′5″
Dining
11′5″ x 12′2″
Kitchen
10′4″ x 12′2″
Family
11′3″ x 14′0″
Prim Bdrm
13′8″ x 14′9″
2nd Br
11′8″ x 13′10″
Ownership Details
Ownership
Taxes
Source
Listing Brokerage
For Sale Nearby
Sold Nearby

- 5
- 4

- 4
- 3

- 2750 Sq. Ft.
- 5
- 4

- 3
- 2

- 5
- 3

- 5
- 4

- 4
- 4

- 4
- 4
Listing information provided in part by the Toronto Regional Real Estate Board for personal, non-commercial use by viewers of this site and may not be reproduced or redistributed. Copyright © TRREB. All rights reserved.
Information is deemed reliable but is not guaranteed accurate by TRREB®. The information provided herein must only be used by consumers that have a bona fide interest in the purchase, sale, or lease of real estate.








