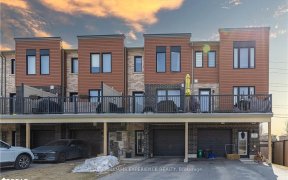
88 Joseph Crescent
Joseph Crescent, Painswick, Barrie, ON, L4N 0Y2



Terrific Fully Finished Ranch Bungalow In South Barrie, Walking Distance To The Go Station. New Roof In 2019. Thoughtfully Modified Main Floor With Living/Dining Area, Bright Eat-In Kitchen, And Walkout To Deck/Patio. Enlarged Main Bath With Soaker Tub, Separate Shower, And Double Sink Vanity. Expanded Walk-In Closet In Master. Finished...
Terrific Fully Finished Ranch Bungalow In South Barrie, Walking Distance To The Go Station. New Roof In 2019. Thoughtfully Modified Main Floor With Living/Dining Area, Bright Eat-In Kitchen, And Walkout To Deck/Patio. Enlarged Main Bath With Soaker Tub, Separate Shower, And Double Sink Vanity. Expanded Walk-In Closet In Master. Finished Lower Level With Separate Entrance From Garage Includes Rec Room, Two Bedrooms, And Full Bath. Six Appliances And A Water Softener Are Included. Double Drive And Garage. Pride Of Ownership Is Evident Throughout.
Property Details
Size
Parking
Build
Heating & Cooling
Utilities
Rooms
Br
Bedroom
Breakfast
Other
Dining
Dining Room
Kitchen
Kitchen
Living
Living Room
Prim Bdrm
Primary Bedroom
Ownership Details
Ownership
Taxes
Source
Listing Brokerage
For Sale Nearby
Sold Nearby

- 4
- 3

- 5
- 4

- 4
- 3

- 5
- 3

- 3
- 3

- 1,100 - 1,500 Sq. Ft.
- 2
- 2

- 4
- 3

- 4
- 3
Listing information provided in part by the Toronto Regional Real Estate Board for personal, non-commercial use by viewers of this site and may not be reproduced or redistributed. Copyright © TRREB. All rights reserved.
Information is deemed reliable but is not guaranteed accurate by TRREB®. The information provided herein must only be used by consumers that have a bona fide interest in the purchase, sale, or lease of real estate.







