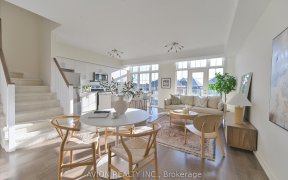
88 Jake Smith Wy
Jake Smith Wy, Stouffville, Whitchurch-Stouffville, ON, L4A 7X5



Beautiful Detached 4 Bed Home In Family Friendly Neighbourhood. Measuring 2139Sqft Plus Finished Basement. Turn Key With 9Ft Ceilings On Main, Hardwood Floors, Pot Lights, Gas Fireplace & Open Concept Layout. All Bedrooms Are A Great Size With 3 Bathrooms On 2nd Level. Finished Basement Featuring 2 Additional Bedrooms, 2 Bathrooms,...
Beautiful Detached 4 Bed Home In Family Friendly Neighbourhood. Measuring 2139Sqft Plus Finished Basement. Turn Key With 9Ft Ceilings On Main, Hardwood Floors, Pot Lights, Gas Fireplace & Open Concept Layout. All Bedrooms Are A Great Size With 3 Bathrooms On 2nd Level. Finished Basement Featuring 2 Additional Bedrooms, 2 Bathrooms, Kitchenette, Large Windows & With Separate Entrance Through Garage. Large Fully Fenced Backyard & No Sidewalk For 3 Car Parking. *See Virtual Tour* S/S Fridge, White Stove, S/S Dishwasher, Washer & Dryer, All Light Fixtures, A/C, Rental:Hot Water Tank. Exclude:Window Coverings
Property Details
Size
Parking
Build
Rooms
Living
Living Room
Dining
Dining Room
Kitchen
Kitchen
Breakfast
Other
Great Rm
Great Room
Prim Bdrm
Primary Bedroom
Ownership Details
Ownership
Taxes
Source
Listing Brokerage
For Sale Nearby
Sold Nearby

- 2,000 - 2,500 Sq. Ft.
- 4
- 3

- 2,000 - 2,500 Sq. Ft.
- 4
- 3

- 2,500 - 3,000 Sq. Ft.
- 6
- 5

- 4
- 3

- 2,500 - 3,000 Sq. Ft.
- 4
- 3

- 2,000 - 2,500 Sq. Ft.
- 4
- 3

- 4
- 4

- 4
- 3
Listing information provided in part by the Toronto Regional Real Estate Board for personal, non-commercial use by viewers of this site and may not be reproduced or redistributed. Copyright © TRREB. All rights reserved.
Information is deemed reliable but is not guaranteed accurate by TRREB®. The information provided herein must only be used by consumers that have a bona fide interest in the purchase, sale, or lease of real estate.







