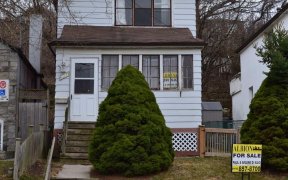


Stunning Custom-Built Newer Home Meticulously Cared For. This Home Offers An Ideal Blend Of Contemporary Design And Functional Living Spaces. Plenty Of Natural Light, Bright And Spacious Main Living Area That Seamlessly Integrates The Dining, Living, Grand Kitchen And Family Room. Primary Bedroom Is A True Oasis, Vaulted Ceilings, A...
Stunning Custom-Built Newer Home Meticulously Cared For. This Home Offers An Ideal Blend Of Contemporary Design And Functional Living Spaces. Plenty Of Natural Light, Bright And Spacious Main Living Area That Seamlessly Integrates The Dining, Living, Grand Kitchen And Family Room. Primary Bedroom Is A True Oasis, Vaulted Ceilings, A Walk-In Closet And An Ensuite Bathroom. Three Additional Bedrooms And A Full Bathroom. Laundry Room Is Conveniently Located On The Second Floor. Finished Basement Is A Versatile Space With Income Potential, Roughed-In Plumbing And Gas Line, Rec Room With Walkout To Yard, Full Washroom, Office Area With Access To Garage. The Perfect Setting For Outdoor Entertaining With Walkout To Deck And Fully Fenced In Yard. This Home Features Ample Living Space. Stainless Steel Stove, S/S Refrigerator, S/S Dishwasher, S/S Microwave, S/S Wine Cooler And S/S Hood Fan. Washer And Dryer. Gas Furnace And Air Conditioning. Central Vac. Window Coverings. All Electrical Light Fixtures. Backyard Shed.
Property Details
Size
Parking
Build
Heating & Cooling
Utilities
Rooms
Living
12′0″ x 23′3″
Dining
12′0″ x 23′3″
Kitchen
16′3″ x 17′4″
Family
17′4″ x 20′6″
Prim Bdrm
12′9″ x 17′5″
Br
8′9″ x 10′11″
Ownership Details
Ownership
Taxes
Source
Listing Brokerage
For Sale Nearby
Sold Nearby

- 2
- 2

- 3
- 2

- 3
- 2

- 2,500 - 3,000 Sq. Ft.
- 4
- 4

- 3
- 2

- 3
- 4

- 3
- 4

- 3
- 2
Listing information provided in part by the Toronto Regional Real Estate Board for personal, non-commercial use by viewers of this site and may not be reproduced or redistributed. Copyright © TRREB. All rights reserved.
Information is deemed reliable but is not guaranteed accurate by TRREB®. The information provided herein must only be used by consumers that have a bona fide interest in the purchase, sale, or lease of real estate.







