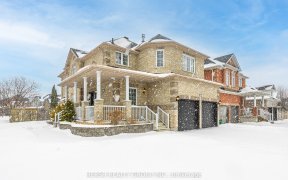


Spectacular Customized & Updated 4 Bedroom Home In A Great Neighborhood. Recent Kitchen Reno & Many Other Recent Upgrades. Quartz Counters Throughout. 2nd Floor Laundry.9'Ceilings On Main Level & 8' On 2nd. Enlarged Concrete Driveway. Composite Deck & Pool Right Off The Kitchen. Great Family Area, Close To Shopping, Parks & Arena. Hwy 404...
Spectacular Customized & Updated 4 Bedroom Home In A Great Neighborhood. Recent Kitchen Reno & Many Other Recent Upgrades. Quartz Counters Throughout. 2nd Floor Laundry.9'Ceilings On Main Level & 8' On 2nd. Enlarged Concrete Driveway. Composite Deck & Pool Right Off The Kitchen. Great Family Area, Close To Shopping, Parks & Arena. Hwy 404 Minutes Away. Live Your Best Life Here!! Inc;All Appl. Recently Finished Bright & Warm Basement With A 2nd Kitchen, 3 Piece Bath, Family Room And Game/Exercise Room Or Convert To Bedroom For Future Use.
Property Details
Size
Parking
Rooms
Living
9′10″ x 19′0″
Kitchen
13′11″ x 21′1″
Family
14′9″ x 18′0″
Laundry
Laundry
Prim Bdrm
13′5″ x 16′4″
2nd Br
13′1″ x 9′10″
Ownership Details
Ownership
Taxes
Source
Listing Brokerage
For Sale Nearby
Sold Nearby

- 2
- 1

- 700 - 1,100 Sq. Ft.
- 2
- 1

- 4
- 7

- 2
- 1

- 4
- 4

- 4
- 3

- 3,500 - 5,000 Sq. Ft.
- 4
- 4

- 4
- 3
Listing information provided in part by the Toronto Regional Real Estate Board for personal, non-commercial use by viewers of this site and may not be reproduced or redistributed. Copyright © TRREB. All rights reserved.
Information is deemed reliable but is not guaranteed accurate by TRREB®. The information provided herein must only be used by consumers that have a bona fide interest in the purchase, sale, or lease of real estate.








