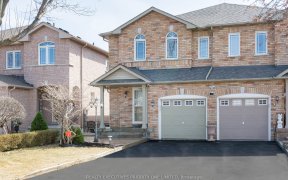


Spectacular Fully Freehold Townhome*Prime Maple Location*Lucky Number 88*Sunny Family Home On An Extra Deep Lot*No Sidewalk*Sufficient Long Driveway w/3 Parking Space*Updated Laminate Fl Throughout*Updated New Solid Harwood Staircases W/Impressive Iron Railing*Smooth Ceiling On Main With Pot Lights*Modern Kitchen w/Breakfast area &...
Spectacular Fully Freehold Townhome*Prime Maple Location*Lucky Number 88*Sunny Family Home On An Extra Deep Lot*No Sidewalk*Sufficient Long Driveway w/3 Parking Space*Updated Laminate Fl Throughout*Updated New Solid Harwood Staircases W/Impressive Iron Railing*Smooth Ceiling On Main With Pot Lights*Modern Kitchen w/Breakfast area & Stainless Steels Appliances*Finished Bsmt W/Rec Room & Pot Lights*Private Fully Fenced Large Backyard*Ideal for Casual Dining, Family/Friends Gathering Events, Kids Playground or Planting*Property Rear Detached at One Side With an Access Path to Garage*Perfect Family Friendly Neighbourhood*Walk To Top Ranked Schools, Parks, Public Transit*Minutes to Highways, Supermarket, Golf Course, Hospitals, Libraries, Banks, Restaurants, Gas Stations, Go Train Station, Canada's Wonderland, Vaughan Mills Mall and Much Much More. S/S Fridge, Stove, Rangehood, Dishwasher, Washer, Dryer, All Existing Light Fixtures.
Property Details
Size
Parking
Build
Heating & Cooling
Utilities
Rooms
Living
8′5″ x 19′0″
Dining
8′5″ x 19′0″
Kitchen
8′5″ x 14′5″
Breakfast
7′10″ x 7′10″
Prim Bdrm
12′5″ x 16′8″
2nd Br
9′3″ x 13′0″
Ownership Details
Ownership
Taxes
Source
Listing Brokerage
For Sale Nearby
Sold Nearby

- 3
- 4

- 3
- 4

- 3
- 4

- 1,100 - 1,500 Sq. Ft.
- 3
- 4

- 4
- 4

- 1581 Sq. Ft.
- 4
- 4

- 4
- 4

- 2,000 - 2,500 Sq. Ft.
- 4
- 4
Listing information provided in part by the Toronto Regional Real Estate Board for personal, non-commercial use by viewers of this site and may not be reproduced or redistributed. Copyright © TRREB. All rights reserved.
Information is deemed reliable but is not guaranteed accurate by TRREB®. The information provided herein must only be used by consumers that have a bona fide interest in the purchase, sale, or lease of real estate.








