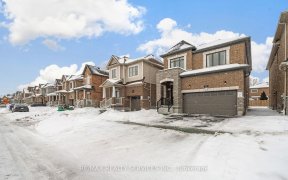
88 Garland Ave
Garland Ave, Fiddlesticks, Cambridge, ON, N1T 1N9



Spectacular Executive Home In Cambridge's Most Prestigious Area, Brand New Never-Been Lived-In, All-Brick Home, You Are Welcome By a Spacious Foyer, Leading You To The Formal Living & Dining Rm, Open To The Large Kitchen w/a Center Island And a Walk-Out. The Home Features an Open-Concept Layout Creating a Spacious And Inviting Atmosphere,...
Spectacular Executive Home In Cambridge's Most Prestigious Area, Brand New Never-Been Lived-In, All-Brick Home, You Are Welcome By a Spacious Foyer, Leading You To The Formal Living & Dining Rm, Open To The Large Kitchen w/a Center Island And a Walk-Out. The Home Features an Open-Concept Layout Creating a Spacious And Inviting Atmosphere, The Upper Level Offer 4 Spacious Bedrooms. The Primary Suite Includes a Walk-in Closet and a 5pc Bathroom, Key Features Of The Property Include a Double Garage And Driveway, Providing Parking space for 6 vehicles. Bright Windows Throughout The House Bring in Natural Light, Enhancing The Overall The Lower Level is Unfinished- Waiting On Your Finishing Touches With Separate Entrance & Large Windows, Providing Additional Living Space For Multigenerational Families, **EXTRAS** Located a 5-minute Drive to The Highway
Property Details
Size
Parking
Lot
Build
Heating & Cooling
Utilities
Ownership Details
Ownership
Taxes
Source
Listing Brokerage
For Sale Nearby
Sold Nearby

- 6
- 5

- 3,500 - 5,000 Sq. Ft.
- 5
- 4

- 1,500 - 2,000 Sq. Ft.
- 4
- 3

- 4
- 3

- 2
- 2

- 700 - 1,100 Sq. Ft.
- 2
- 1

- 1,100 - 1,500 Sq. Ft.
- 4
- 3

- 6
- 4
Listing information provided in part by the Toronto Regional Real Estate Board for personal, non-commercial use by viewers of this site and may not be reproduced or redistributed. Copyright © TRREB. All rights reserved.
Information is deemed reliable but is not guaranteed accurate by TRREB®. The information provided herein must only be used by consumers that have a bona fide interest in the purchase, sale, or lease of real estate.







