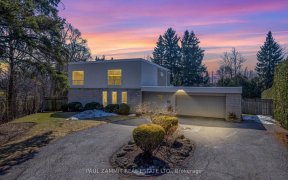
88 Dawn Hill Trail
Dawn Hill Trail, Bayview Fairway - Bayview Country Club Estates, Markham, ON, L3T 3B3



Charming Renovated Family Home In Sought After Bayview Fairways Location. Premium Lot Backing Onto Park. Hardwood Floors, Double-Car Garage, Renovated Family Rm (2008) With A W/O To Over-Sized Deck (2009) Over-Looking Park, Oak Staircase, Direct Access To Garage, Huge Laundry Rm W/ Work Space & Subway Tile Backsplash, Proximity To Bayview...
Charming Renovated Family Home In Sought After Bayview Fairways Location. Premium Lot Backing Onto Park. Hardwood Floors, Double-Car Garage, Renovated Family Rm (2008) With A W/O To Over-Sized Deck (2009) Over-Looking Park, Oak Staircase, Direct Access To Garage, Huge Laundry Rm W/ Work Space & Subway Tile Backsplash, Proximity To Bayview Golf & Country Club, Bayview Fairways P.S., St. Robert's Catholic School, Walk To Public Transportation. Fridge, Stove, Dishwasher, Washer/Dryer. Application For Basement Walkout Submitted.
Property Details
Size
Parking
Rooms
Living
12′4″ x 14′8″
Dining
8′11″ x 12′4″
Kitchen
8′6″ x 11′8″
Family
9′10″ x 14′9″
Prim Bdrm
11′1″ x 14′8″
2nd Br
10′9″ x 10′4″
Ownership Details
Ownership
Taxes
Source
Listing Brokerage
For Sale Nearby
Sold Nearby

- 4
- 2

- 3
- 2

- 3
- 3

- 3
- 1

- 4
- 1

- 1,000 - 1,199 Sq. Ft.
- 3
- 2

- 3
- 2

- 4
- 2
Listing information provided in part by the Toronto Regional Real Estate Board for personal, non-commercial use by viewers of this site and may not be reproduced or redistributed. Copyright © TRREB. All rights reserved.
Information is deemed reliable but is not guaranteed accurate by TRREB®. The information provided herein must only be used by consumers that have a bona fide interest in the purchase, sale, or lease of real estate.







