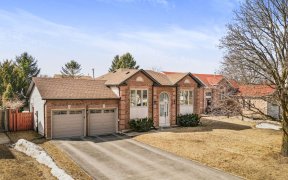


Newly Renovated 2 Bedroom Home With Addition And Updates Made To Electrical, Furnace, Insulation. Spacious Eat-In Kitchen. Bedrooms Are Good Size, Full Bathroom And Main Floor Laundry. Newer Roof, Windows And Ac. This Home Can Easily Be Converted Into A 3 Bedroom Home. Beautiful Lot With Mature Trees, 1000 Sqft Of Interlocking Stone And...
Newly Renovated 2 Bedroom Home With Addition And Updates Made To Electrical, Furnace, Insulation. Spacious Eat-In Kitchen. Bedrooms Are Good Size, Full Bathroom And Main Floor Laundry. Newer Roof, Windows And Ac. This Home Can Easily Be Converted Into A 3 Bedroom Home. Beautiful Lot With Mature Trees, 1000 Sqft Of Interlocking Stone And New Pergola. Cute As A Button And Within Minutes From All Amenities And A Quick Drive To Base Borden, Alliston And Barrie. Inclusions: Fridge, Stove, Freezer, Washer, Dryer, Snow Blower, Lawn Mower(Negotiable), Reverse Osmosis System @Kitchen Sink, Generac Generator.
Property Details
Size
Parking
Build
Rooms
Kitchen
14′0″ x 11′7″
Living
12′8″ x 11′10″
Family
20′6″ x 12′8″
Bathroom
Bathroom
Prim Bdrm
13′10″ x 18′2″
Br
11′3″ x 10′7″
Ownership Details
Ownership
Taxes
Source
Listing Brokerage
For Sale Nearby
Sold Nearby

- 2
- 1

- 2
- 1

- 3
- 1

- 3
- 2

- 3
- 2

- 3
- 2

- 1,100 - 1,500 Sq. Ft.
- 2
- 1

- 2
- 1
Listing information provided in part by the Toronto Regional Real Estate Board for personal, non-commercial use by viewers of this site and may not be reproduced or redistributed. Copyright © TRREB. All rights reserved.
Information is deemed reliable but is not guaranteed accurate by TRREB®. The information provided herein must only be used by consumers that have a bona fide interest in the purchase, sale, or lease of real estate.








