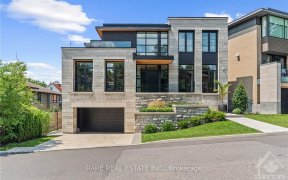
87D - 263 Botanica Private
Botanica Private, West End, Ottawa, ON, K1Y 4P8



Welcome to Botanica Private! Rare PENTHOUSE located just off the Experimental farm!This amazing condo is a few minutes walk to the Civic Hospital,Preston Street/Little Italy,Dow's Lake & close to downtown.Experience resort-style living with amenities such as an indoor pool,gym,sauna,yoga studio,library & more!This spacious & bright 2 BR/2...
Welcome to Botanica Private! Rare PENTHOUSE located just off the Experimental farm!This amazing condo is a few minutes walk to the Civic Hospital,Preston Street/Little Italy,Dow's Lake & close to downtown.Experience resort-style living with amenities such as an indoor pool,gym,sauna,yoga studio,library & more!This spacious & bright 2 BR/2 BATHROOMS condo has 1350 sq ft. of living space. The renovated (opened wall) kitchen has granitecounters, tiles and newer S/S appliances. The open-concept living/dining room and sunny glassed solarium, wood burning fireplace, hardwood floors throughout .The master suite includes a wall of closets and an en suite bath with a shower and a soaker tub. Find also a laundry/storage room. Perfect for those seeking the best of both worlds: a prime central location within a spacious, renovated and a sunny suite. New Heat Pump (2021). LIKE LIVING IN A FOREST! INCL:1 underground parking & storage locker. 24 Hours irrevocable om all offers.
Property Details
Size
Parking
Build
Heating & Cooling
Rooms
Foyer
6′8″ x 11′3″
Kitchen
8′11″ x 13′3″
Living Room
14′0″ x 34′10″
Solarium
6′11″ x 9′9″
Bedroom
10′9″ x 11′11″
Primary Bedroom
11′1″ x 19′11″
Ownership Details
Ownership
Condo Policies
Taxes
Condo Fee
Source
Listing Brokerage
For Sale Nearby

- 6
- 4
Sold Nearby

- 2
- 2

- 2
- 2

- 3
- 2

- 2
- 2

- 2
- 2

- 1305 Sq. Ft.
- 2
- 2

- 1305 Sq. Ft.
- 2
- 2

- 1305 Sq. Ft.
- 2
- 2
Listing information provided in part by the Toronto Regional Real Estate Board for personal, non-commercial use by viewers of this site and may not be reproduced or redistributed. Copyright © TRREB. All rights reserved.
Information is deemed reliable but is not guaranteed accurate by TRREB®. The information provided herein must only be used by consumers that have a bona fide interest in the purchase, sale, or lease of real estate.






