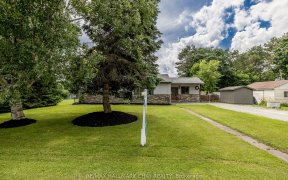


Check out this fantastic 3 bedroom, 1 bath, 1739 ft finished side split family home set on a huge lot with tons of privacy and a fully fenced rear yard. Many updates have been done, so all you'll need to do is move in! The kitchen has plenty of storage and a door to the rear yard for easy barbequing. Your dining area and the living room...
Check out this fantastic 3 bedroom, 1 bath, 1739 ft finished side split family home set on a huge lot with tons of privacy and a fully fenced rear yard. Many updates have been done, so all you'll need to do is move in! The kitchen has plenty of storage and a door to the rear yard for easy barbequing. Your dining area and the living room complete the main level offering plenty of room for entertaining. Downstairs is nicely finished with a big rec room with a cozy gas wood stove, and above grade windows that allow lots of natural light. The laundry area is big and has tons of room for storage too. Upstairs you will find 3 good sized bedrooms with the Master bedroom complete with a sliding glass door walkout to a big deck overlooking your rear yard with no houses behind for ultimate privacy. The upper level is completed with a 4 piece bath. This freshly painted home just feels like home. See it today!
Property Details
Size
Parking
Build
Heating & Cooling
Utilities
Rooms
Kitchen
11′9″ x 8′6″
Dining
9′9″ x 8′10″
Living
11′9″ x 16′7″
Prim Bdrm
12′4″ x 10′8″
Br
9′3″ x 13′5″
Br
9′4″ x 10′0″
Ownership Details
Ownership
Taxes
Source
Listing Brokerage
For Sale Nearby
Sold Nearby

- 1,500 - 2,000 Sq. Ft.
- 4
- 3

- 1,100 - 1,500 Sq. Ft.
- 4
- 3

- 4
- 3

- 2,000 - 2,500 Sq. Ft.
- 5
- 4

- 5
- 4
- 5
- 4

- 5
- 4

- 3
- 2
Listing information provided in part by the Toronto Regional Real Estate Board for personal, non-commercial use by viewers of this site and may not be reproduced or redistributed. Copyright © TRREB. All rights reserved.
Information is deemed reliable but is not guaranteed accurate by TRREB®. The information provided herein must only be used by consumers that have a bona fide interest in the purchase, sale, or lease of real estate.








