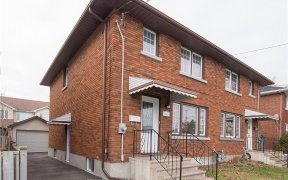


Enjoy urban living at its best in Ottawa?s ?go to? neighbourhood for bungalow living. A well-appointed home with beautiful upgrades combined with space that flows for daily living. This unique mid-century home has a striking wall of floor-to-ceiling windows providing an abundance of light with doors opening to an elegant back terrace...
Enjoy urban living at its best in Ottawa?s ?go to? neighbourhood for bungalow living. A well-appointed home with beautiful upgrades combined with space that flows for daily living. This unique mid-century home has a striking wall of floor-to-ceiling windows providing an abundance of light with doors opening to an elegant back terrace and lush backyard. Quartz countertops, an eat-at island and classic white cabinetry make cooking and entertaining a breeze. The master bedroom is a perfect retreat adjacent to the spa-like main bath with walk-in shower and soaker tub. The fully finished basement includes a family room with heated floors, bonus room, 2-piece powder room, and loads of excellent storage. An exceptionally quiet street in an incredible location with schools, shops, restaurants, transit and a plethora of daily conveniences at every turn. Offers presented August 11th at noon, however the seller reserves the right to review/accept a preemptive offer.
Property Details
Size
Parking
Lot
Build
Rooms
Foyer
7′3″ x 8′5″
Living Rm
13′5″ x 17′10″
Dining Rm
9′6″ x 11′0″
Kitchen
10′6″ x 12′0″
Family Rm
13′7″ x 21′7″
Office
10′4″ x 12′3″
Ownership Details
Ownership
Taxes
Source
Listing Brokerage
For Sale Nearby
Sold Nearby

- 3
- 1

- 4
- 4

- 3
- 2

- 1,000 - 1,199 Sq. Ft.
- 3
- 2

- 3
- 2

- 3
- 3

- 3
- 2

- 4
- 2
Listing information provided in part by the Ottawa Real Estate Board for personal, non-commercial use by viewers of this site and may not be reproduced or redistributed. Copyright © OREB. All rights reserved.
Information is deemed reliable but is not guaranteed accurate by OREB®. The information provided herein must only be used by consumers that have a bona fide interest in the purchase, sale, or lease of real estate.








