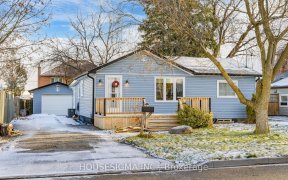


Imagine Life in West Shore, one of Pickering's most sought after areas. Close to shops, dining, amenities & transit. Just a few mins drive from beautiful Frenchman's Bay . Enjoy waterside dining, parks, biking & walking trails. This very well maintained FOUR BEDROOM semi has been recently upgraded & improved. Ample room for a nanny suite...
Imagine Life in West Shore, one of Pickering's most sought after areas. Close to shops, dining, amenities & transit. Just a few mins drive from beautiful Frenchman's Bay . Enjoy waterside dining, parks, biking & walking trails. This very well maintained FOUR BEDROOM semi has been recently upgraded & improved. Ample room for a nanny suite or adult children wanting separate living space. Kitchen renovated (2023), new appliances (2022), new flooring main floor & basement ( 2023/2024) , spacious laundry room, new washer/ dryer (2023) contains a walk in closet with roughed in plumbing. Main floor washroom renovated ( 2023) includes shower. Spacious garage has storage loft & door that exits to backyard. Between garage & home lies a breezeway with sliding door walkout to backyard , also serves as a separate entrance to the home. New garden shed (2022) , 8-9 person Arctic Spa hot tub (2020), front porch (2023). Brand new front door & breezeway (2024) Well thought out, spacious home with large garage. Close to Durham Live, Pickering Town Centre & Pickering Go. HWT owned. Arctic Spa Hot tub seats 8-9, meticulously maintained and professionally opened & closed yearly through the Dealer.
Property Details
Size
Parking
Build
Heating & Cooling
Utilities
Rooms
Living
11′5″ x 22′2″
Dining
11′5″ x 22′2″
Kitchen
9′2″ x 20′6″
Mudroom
8′4″ x 24′1″
Prim Bdrm
11′2″ x 15′1″
2nd Br
9′1″ x 12′8″
Ownership Details
Ownership
Taxes
Source
Listing Brokerage
For Sale Nearby
Sold Nearby

- 4
- 3

- 4
- 2

- 4
- 2

- 3
- 2

- 4
- 2

- 4
- 2

- 3
- 1

- 5
- 2
Listing information provided in part by the Toronto Regional Real Estate Board for personal, non-commercial use by viewers of this site and may not be reproduced or redistributed. Copyright © TRREB. All rights reserved.
Information is deemed reliable but is not guaranteed accurate by TRREB®. The information provided herein must only be used by consumers that have a bona fide interest in the purchase, sale, or lease of real estate.








