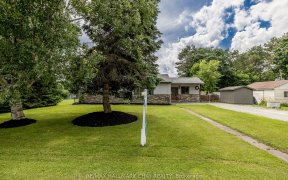


Top 5 Reasons You Will Love This Home: 1) Stunning Newly Built (2019) Raised Bungalow Fully Finished From Top-To-Bottom While Being Located In Sought After Marchmont District 2) Ideal Floorplan Complete With An Abundance Of Finished Living Space Including Three Spacious Bedrooms On The Main Level And An Additional Bedroom, Bathroom, A...
Top 5 Reasons You Will Love This Home: 1) Stunning Newly Built (2019) Raised Bungalow Fully Finished From Top-To-Bottom While Being Located In Sought After Marchmont District 2) Ideal Floorplan Complete With An Abundance Of Finished Living Space Including Three Spacious Bedrooms On The Main Level And An Additional Bedroom, Bathroom, A Large Family Room, And A Laundry/Storage Room In The Basement 3) Beautifully Decorated With Shiplap Feature Walls, Built-In Fireplaces, Engineered Hardwood Flooring Throughout The Main Level, And Custom California Shutters For An Added Sense Of Privacy 4) Situated On A Large Lot Showcasing An Oversized Backyard Backing Farm Fields, With Plenty Of Room For Children And Pets To Roam Freely, And The Added Benefit Of A Newer Above-Ground Heated Pool With A Surrounding Deck 5) Established Just Minutes To Bass Lake And The City Of Orillia And All The Amenities That It Has To Offer. 1,828 Fin.Sq.Ft. Age 3. Visit Our Website For More Detailed Information. Inclusions: Fridge, Stove, Range, Dishwasher, Range, Built-In Television, Built-In Speakers, Fireplaces, Existing Light Fixtures, Existing Window Coverings, Garage Door Opener (X2), Pool & Accessories
Property Details
Size
Parking
Build
Rooms
Kitchen
10′9″ x 14′8″
Dining
12′0″ x 20′4″
Prim Bdrm
12′11″ x 13′1″
Br
9′9″ x 10′4″
Br
9′10″ x 10′4″
Family
20′7″ x 36′3″
Ownership Details
Ownership
Taxes
Source
Listing Brokerage
For Sale Nearby
Sold Nearby
- 3
- 1

- 3
- 2

- 3
- 2

- 1,500 - 2,000 Sq. Ft.
- 4
- 3

- 1,100 - 1,500 Sq. Ft.
- 4
- 3

- 4
- 3

- 3
- 1

- 3
- 2
Listing information provided in part by the Toronto Regional Real Estate Board for personal, non-commercial use by viewers of this site and may not be reproduced or redistributed. Copyright © TRREB. All rights reserved.
Information is deemed reliable but is not guaranteed accurate by TRREB®. The information provided herein must only be used by consumers that have a bona fide interest in the purchase, sale, or lease of real estate.








