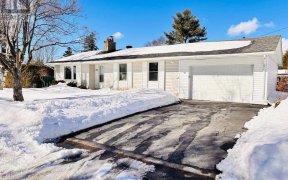


Pride of ownership is shown in this move-in ready, well maintained End Unit Townhome. The main level features a spacious Kitchen w/plenty of storage options, Stainless Steel Appliances plus an eating area by the window. The entertainment friendly Living & Dining Rms enjoy gleaming Hardwood flooring, gas Fireplace & dramatic...
Pride of ownership is shown in this move-in ready, well maintained End Unit Townhome. The main level features a spacious Kitchen w/plenty of storage options, Stainless Steel Appliances plus an eating area by the window. The entertainment friendly Living & Dining Rms enjoy gleaming Hardwood flooring, gas Fireplace & dramatic floor-to-ceiling windows overlooking the welcoming private backyard. Also on the main lvl is a convenient Powder Rm. On the 2nd lvl is an impressively sized main bath w/double sinks. The Primary Bdrm is charming w/an expansive closet. Two more classic Bdrms complete this level, all w/Hardwood flooring. The recently updated Bsmnt consists of a large finished rm ideal as a Family Rm, private Office or Home Gym. Welcome to this peaceful Bay Ridge Community! Association Fees cover maintenance of shared facilities, snow clearing of common sidewalks & parking lot, & grounds keeping. Covid Guidlines Apply.
Property Details
Size
Parking
Lot
Build
Rooms
Foyer
Foyer
Kitchen
11′10″ x 10′6″
Living Rm
12′7″ x 19′8″
Dining Rm
6′9″ x 10′10″
Bath 2-Piece
5′3″ x 5′2″
Primary Bedrm
14′6″ x 10′7″
Ownership Details
Ownership
Taxes
Source
Listing Brokerage
For Sale Nearby
Sold Nearby

- 2
- 2

- 4
- 2

- 3
- 2

- 4
- 3

- 3
- 2

- 3
- 1

- 3
- 2

- 3
- 2
Listing information provided in part by the Ottawa Real Estate Board for personal, non-commercial use by viewers of this site and may not be reproduced or redistributed. Copyright © OREB. All rights reserved.
Information is deemed reliable but is not guaranteed accurate by OREB®. The information provided herein must only be used by consumers that have a bona fide interest in the purchase, sale, or lease of real estate.








