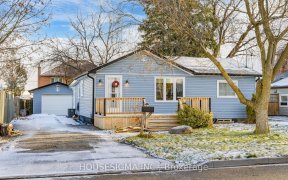


Bright and Spacious Detached Family Home in Pickering's Highly Sought After West Shore Neighbourhood. Catering To The Needs Of A Growing Family, This Home Features; 4 Bedrooms, 3 Washrooms, A Gourmet Kitchen & A Finished Walk-Up Basement With An Additional Bedroom And A Large Recreation Space. Enjoy The Convenience of Direct Access To...
Bright and Spacious Detached Family Home in Pickering's Highly Sought After West Shore Neighbourhood. Catering To The Needs Of A Growing Family, This Home Features; 4 Bedrooms, 3 Washrooms, A Gourmet Kitchen & A Finished Walk-Up Basement With An Additional Bedroom And A Large Recreation Space. Enjoy The Convenience of Direct Access To The Side Yard and Garage. Relax & Unwind In The Private Backyard Space Complete With A Large Deck And A Garden Shed. Located Close To All Amenities Including Schools, Transit (GO & Hwy 401), Shopping & Frenchman's Bay Conservation & Walking Trails. Your Dream Family Home Awaits!
Property Details
Size
Parking
Build
Heating & Cooling
Utilities
Rooms
Living
9′3″ x 11′0″
Dining
8′5″ x 11′0″
Kitchen
10′5″ x 13′7″
Breakfast
9′9″ x 15′7″
Prim Bdrm
10′2″ x 17′6″
2nd Br
9′1″ x 9′11″
Ownership Details
Ownership
Taxes
Source
Listing Brokerage
For Sale Nearby
Sold Nearby

- 2,000 - 2,500 Sq. Ft.
- 4
- 2

- 5
- 2

- 5
- 2

- 3
- 2

- 5
- 4

- 1,500 - 2,000 Sq. Ft.
- 5
- 2

- 5
- 2

- 4
- 2
Listing information provided in part by the Toronto Regional Real Estate Board for personal, non-commercial use by viewers of this site and may not be reproduced or redistributed. Copyright © TRREB. All rights reserved.
Information is deemed reliable but is not guaranteed accurate by TRREB®. The information provided herein must only be used by consumers that have a bona fide interest in the purchase, sale, or lease of real estate.








