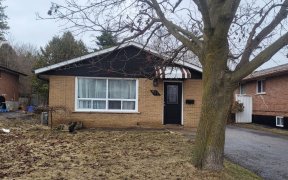


Perfect Family Neighbourhood In The Heart Of Oshawa! With Park And Public School Nearby, No School Bus Needed! This Lovely 3 Bedroom 2 Bath Home Is Finished Top To Bottom! Kitchen Has Been Renovated And Shows To Perfection! Stainless Steel Appliances, Pantry And Eating Area Overlooking The Gardens That Grace The Front Yard. Bright And...
Perfect Family Neighbourhood In The Heart Of Oshawa! With Park And Public School Nearby, No School Bus Needed! This Lovely 3 Bedroom 2 Bath Home Is Finished Top To Bottom! Kitchen Has Been Renovated And Shows To Perfection! Stainless Steel Appliances, Pantry And Eating Area Overlooking The Gardens That Grace The Front Yard. Bright And Spacious Living And Dining Rooms With Hardwood Floors, And Walk Out To The Stunning Fully Fenced Back Yard! Single Car Garage With Storage Above And An Entry To The Backyard Makes An Easy Access For Lawn Work. Large Primary Suite With Double Closet And Closet Organizers. Finished Basement With Large Utility Room And An Office Area W/Laminate Flooring. Rec Room Is Perfect For Those Movie Nights, With A Certified Wood Stove And Pot Lites! Professionally Landscaped Gardens And Front Walkway Makes This Property Feel Like Home Before You Walk In The Door! See Features/Updates/Inclusions And Exclusions Attached.
Property Details
Size
Parking
Build
Heating & Cooling
Utilities
Rooms
Kitchen
Kitchen
Breakfast
Other
Dining
Dining Room
Living
Living Room
Prim Bdrm
Primary Bedroom
2nd Br
Bedroom
Ownership Details
Ownership
Taxes
Source
Listing Brokerage
For Sale Nearby
Sold Nearby

- 3
- 2

- 3
- 2

- 3
- 2

- 3
- 2

- 3
- 2

- 3
- 2

- 4
- 2

- 3
- 2
Listing information provided in part by the Toronto Regional Real Estate Board for personal, non-commercial use by viewers of this site and may not be reproduced or redistributed. Copyright © TRREB. All rights reserved.
Information is deemed reliable but is not guaranteed accurate by TRREB®. The information provided herein must only be used by consumers that have a bona fide interest in the purchase, sale, or lease of real estate.








