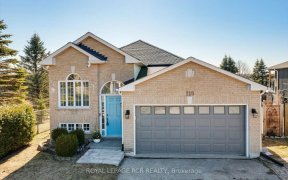
87 Royal Amber Crescent
Royal Amber Crescent, Mt Albert, East Gwillimbury, ON, L0G 1M0



Wow, This Home Has It All! Perfect Layout, Incredible Space, Meticulously Updated & A Premium Extra Wide Lot (More Than 60' Across The Back, Check Out The Attached Plan). This Stunning, All Brick Home Is Complemented By An Open Concept Living & Dining Room, An Open Concept Eat-In Kitchen & Family Room, A Main Floor Office & Laundry Room,...
Wow, This Home Has It All! Perfect Layout, Incredible Space, Meticulously Updated & A Premium Extra Wide Lot (More Than 60' Across The Back, Check Out The Attached Plan). This Stunning, All Brick Home Is Complemented By An Open Concept Living & Dining Room, An Open Concept Eat-In Kitchen & Family Room, A Main Floor Office & Laundry Room, 3 Well Sized Bedrooms, Updated Bathrooms & A Huge Basement. The Oversized & Fully Fenced Backyard Has Space Galore. Enjoy Relaxing, Playing, Gardening & Entertaining On The Extra Wide And Lovingly Cared For Garden. Features Include An Updated Kitchen With Shaker Style Cabinet Doors, Quartz Counters, Ceramic Backsplash, Hardwood Floors, Updated Bathrooms.
Property Details
Size
Parking
Rooms
Living
25′11″ x 11′3″
Dining
25′11″ x 11′3″
Kitchen
11′3″ x 8′9″
Breakfast
8′0″ x 10′2″
Family
13′5″ x 17′1″
Office
12′0″ x 8′2″
Ownership Details
Ownership
Taxes
Source
Listing Brokerage
For Sale Nearby
Sold Nearby

- 3
- 3

- 3
- 2

- 3
- 3

- 3
- 2

- 1,500 - 2,000 Sq. Ft.
- 4
- 2

- 3
- 2

- 4
- 2

- 3
- 3
Listing information provided in part by the Toronto Regional Real Estate Board for personal, non-commercial use by viewers of this site and may not be reproduced or redistributed. Copyright © TRREB. All rights reserved.
Information is deemed reliable but is not guaranteed accurate by TRREB®. The information provided herein must only be used by consumers that have a bona fide interest in the purchase, sale, or lease of real estate.







