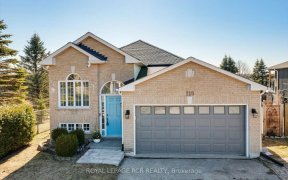
87 Royal Amber Crescent
Royal Amber Crescent, Mt Albert, East Gwillimbury, ON, L0G 1M0



Open the Door to Your New Home! This meticulously kept, beautiful 2-storey all brick house features a functional open concept layout showcasing great living space inside and an entertainer's delight of a yard! The living/dining area has soaring cathedral ceilings and large windows letting in an abundance of natural light. The family sized...
Open the Door to Your New Home! This meticulously kept, beautiful 2-storey all brick house features a functional open concept layout showcasing great living space inside and an entertainer's delight of a yard! The living/dining area has soaring cathedral ceilings and large windows letting in an abundance of natural light. The family sized kitchen features a breakfast area, which steps out onto the wooden deck and overlooks the family room. The convenience of a main floor laundry as well as potential office/4th bedroom just isn't found in every home. Upstairs you will find 3 spacious rooms with a 4-pc ensuite in the Primary Bedroom. Not to mention the extra large basement offering a finished rec room, large storage closet and cold room, as well as additional potential for much larger living space. Watch the Video Tour for a full representation of all this lovely home that can be yours, has to offer! Features include: A premium extra wide lot (refer to full MPAC description); updated kitchen with shaker style cabinet doors; a quartz kitchen counter; ceramic backsplash; hardwood floors.
Property Details
Size
Parking
Build
Heating & Cooling
Utilities
Rooms
Living
11′5″ x 12′7″
Dining
13′5″ x 14′7″
Kitchen
9′0″ x 11′10″
Breakfast
7′1″ x 9′0″
Family
13′7″ x 20′9″
Office
8′2″ x 11′10″
Ownership Details
Ownership
Taxes
Source
Listing Brokerage
For Sale Nearby
Sold Nearby

- 3
- 3

- 3
- 2

- 3
- 3

- 3
- 2

- 1,500 - 2,000 Sq. Ft.
- 4
- 2

- 3
- 2

- 4
- 2

- 3
- 3
Listing information provided in part by the Toronto Regional Real Estate Board for personal, non-commercial use by viewers of this site and may not be reproduced or redistributed. Copyright © TRREB. All rights reserved.
Information is deemed reliable but is not guaranteed accurate by TRREB®. The information provided herein must only be used by consumers that have a bona fide interest in the purchase, sale, or lease of real estate.







