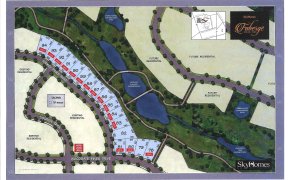
87 Elderslie Cres
Elderslie Cres, Kleinburg, Vaughan, ON, L0J 1C0



Absolutely Beautiful 5 Bedrooms Fully Upgraded Home In In Prestigious Kleinburg, Large Floor Plan Approx.3400 Sqft, Fantastic Layout! 20 Ft Ceiling In Great Room, Mid-Flr Play Room Oversees The Great Room, In-Law Suite On Main, Hardwood On Main Flr, Large Eat-In Kitchen W/Granite Counters, 5 Bedrooms & 4.5 Washrooms & 2 Walk-In Closets...
Absolutely Beautiful 5 Bedrooms Fully Upgraded Home In In Prestigious Kleinburg, Large Floor Plan Approx.3400 Sqft, Fantastic Layout! 20 Ft Ceiling In Great Room, Mid-Flr Play Room Oversees The Great Room, In-Law Suite On Main, Hardwood On Main Flr, Large Eat-In Kitchen W/Granite Counters, 5 Bedrooms & 4.5 Washrooms & 2 Walk-In Closets Incl.Stainless Steel Fridge,Stove,Dishwasher,Washer And Dryer, Window Covering
Property Details
Size
Parking
Build
Rooms
Great Rm
161′7″ x 204′8″
Dining
163′9″ x 167′11″
Living
130′2″ x 163′9″
Kitchen
135′7″ x 161′7″
Breakfast
107′7″ x 161′7″
Play
Other
Ownership Details
Ownership
Taxes
Source
Listing Brokerage
For Sale Nearby
Sold Nearby

- 3,500 - 5,000 Sq. Ft.
- 6
- 5

- 4
- 4

- 3,000 - 3,500 Sq. Ft.
- 4
- 4

- 4
- 4

- 3,500 - 5,000 Sq. Ft.
- 5
- 6

- 4
- 3

- 2,500 - 3,000 Sq. Ft.
- 4
- 3

- 3,000 - 3,500 Sq. Ft.
- 6
- 6
Listing information provided in part by the Toronto Regional Real Estate Board for personal, non-commercial use by viewers of this site and may not be reproduced or redistributed. Copyright © TRREB. All rights reserved.
Information is deemed reliable but is not guaranteed accurate by TRREB®. The information provided herein must only be used by consumers that have a bona fide interest in the purchase, sale, or lease of real estate.







