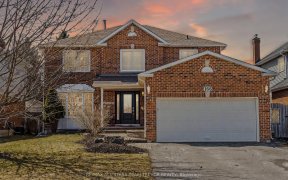


Welcome To 87 Church St. This 3 Bedroom Baldwin Model Is Situated On A Premium 50 Ft. Fenced Lot And Is Ideally Situated Walking Distance To Schools, Park, And Community Centre Including The Georgina Ice Palace And Georgina Library. This 1900+ SQ' Home Features A Large Kitchen With A Breakfast Room Extension, Hardwood Floors, 3 Generous...
Welcome To 87 Church St. This 3 Bedroom Baldwin Model Is Situated On A Premium 50 Ft. Fenced Lot And Is Ideally Situated Walking Distance To Schools, Park, And Community Centre Including The Georgina Ice Palace And Georgina Library. This 1900+ SQ' Home Features A Large Kitchen With A Breakfast Room Extension, Hardwood Floors, 3 Generous Bedrooms, 2.5 Baths Including A Large Remodeled Primary Suite And A Separate Side Entrance To The Basement. The Furnace And A/C Were Updated 2-3 Years Ago As Were The Shingles Approx. 8 Yrs. The Home Is Suited For A Handy Man, Renovator/Investor Or An End User Looking To Remodel Their Own Home.
Property Details
Size
Parking
Build
Heating & Cooling
Utilities
Rooms
Living
10′8″ x 14′0″
Kitchen
7′11″ x 17′11″
Breakfast
10′4″ x 11′7″
Family
10′11″ x 14′1″
Office
7′9″ x 10′8″
Prim Bdrm
12′2″ x 13′3″
Ownership Details
Ownership
Taxes
Source
Listing Brokerage
For Sale Nearby
Sold Nearby

- 1852 Sq. Ft.
- 3
- 3

- 3,500 - 5,000 Sq. Ft.
- 5
- 5

- 1,500 - 2,000 Sq. Ft.
- 4
- 4

- 1,500 - 2,000 Sq. Ft.
- 4
- 4

- 1650 Sq. Ft.
- 3
- 3

- 3,000 - 3,500 Sq. Ft.
- 4
- 4

- 3,000 - 3,500 Sq. Ft.
- 4
- 4

- 3,000 - 3,500 Sq. Ft.
- 8
- 6
Listing information provided in part by the Toronto Regional Real Estate Board for personal, non-commercial use by viewers of this site and may not be reproduced or redistributed. Copyright © TRREB. All rights reserved.
Information is deemed reliable but is not guaranteed accurate by TRREB®. The information provided herein must only be used by consumers that have a bona fide interest in the purchase, sale, or lease of real estate.








