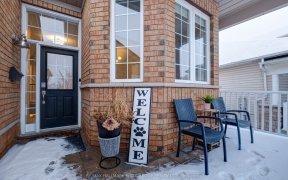


The perfect place to start! This immaculate 3 bedroom, 3 bath Brooklin family home is situated in a demand community, walking distance to schools, parks, downtown shops & easy 407/412 highway access for commuters. Impressive curb appeal with gorgeous interlock walkway & inviting front porch. Fernbrooks 'Hadley' model with an open concept...
The perfect place to start! This immaculate 3 bedroom, 3 bath Brooklin family home is situated in a demand community, walking distance to schools, parks, downtown shops & easy 407/412 highway access for commuters. Impressive curb appeal with gorgeous interlock walkway & inviting front porch. Fernbrooks 'Hadley' model with an open concept main floor plan featuring a spacious living room with cozy gas fireplace. Family sized kitchen offering custom backsplash, ceramic floors, stainless steel appliances & great size breakfast area with sliding glass walk-out to the private & fully fenced backyard oasis with large composite deck & lush gardens - Ready for entertaining! Upstairs offers a garden door walk-out to a relaxing composite balcony with front garden views. 3 well appointed bedrooms including the primary retreat complete with walk-in closet & 4pc bath. This home is move in ready & truly exemplifies pride of ownership throughout! Roof 2018, furnace 2019, central air 2019. Newer kitchen appliances, rough-in c/vac.
Property Details
Size
Parking
Build
Heating & Cooling
Utilities
Rooms
Living
11′4″ x 19′7″
Kitchen
9′3″ x 10′4″
Breakfast
10′8″ x 11′9″
Prim Bdrm
11′10″ x 17′9″
2nd Br
10′5″ x 10′8″
3rd Br
11′8″ x 13′2″
Ownership Details
Ownership
Taxes
Source
Listing Brokerage
For Sale Nearby
Sold Nearby

- 3
- 2

- 3
- 3

- 5
- 3

- 3
- 2

- 4
- 3

- 4
- 3

- 3
- 3

- 3
- 3
Listing information provided in part by the Toronto Regional Real Estate Board for personal, non-commercial use by viewers of this site and may not be reproduced or redistributed. Copyright © TRREB. All rights reserved.
Information is deemed reliable but is not guaranteed accurate by TRREB®. The information provided herein must only be used by consumers that have a bona fide interest in the purchase, sale, or lease of real estate.








