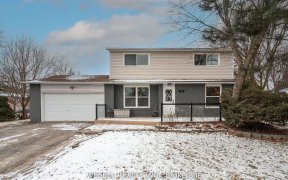


Stunning Reno'd Bungalow on Premium 60x145 ft Pool-Sized Lot on Quiet Cres in Central Newmarket! Ideal 1893 sq ft O/C Flrplan Features Magnificent 400 sq ft Custom Kitchen Addition '18 w Lrg Ctr Island, Breakfast Bar & High End S/S Appliances, Open to Fabulous Family Rm & Dining Rm w B/I Cabinetry! Beautifully Reno'd Bathrms, Upgr Hwd...
Stunning Reno'd Bungalow on Premium 60x145 ft Pool-Sized Lot on Quiet Cres in Central Newmarket! Ideal 1893 sq ft O/C Flrplan Features Magnificent 400 sq ft Custom Kitchen Addition '18 w Lrg Ctr Island, Breakfast Bar & High End S/S Appliances, Open to Fabulous Family Rm & Dining Rm w B/I Cabinetry! Beautifully Reno'd Bathrms, Upgr Hwd Staircase & Pickets, Hardwd Flrs, Pot Lts & Convenient Main Flr Laundry! Primary Bdrm Features Huge W/I Closet & Reno'd Ensuite Bathrm w Quartz & Glass shower! 2 Spacious Bdrms on Main Flr w 2 Closets each! Ground Level Features Mudroom Entrance, 4th Bedrm, Rec Rm w Fireplace ready for Gas Insert; Bar, Workshop w 400 sf of Storage Space & 2 pc Bath (can convert to 3pc). W/O to Huge Private Fenced Backyrd w covered Deck '21, Mature Trees & Perennial Gardens - perfect for Entertaining & Relaxing! Dbl Garage & Prkg for 6 Cars! Thousands spent on Upgrades, Improvements & Mechanics thruout incl Metal 50 yr Roof & Patio Doors '17 & Vinyl Windows.
Property Details
Size
Parking
Build
Heating & Cooling
Utilities
Rooms
Kitchen
20′6″ x 15′10″
Breakfast
Other
Living
15′7″ x 20′6″
Dining
10′4″ x 16′11″
Prim Bdrm
24′4″ x 15′1″
2nd Br
12′2″ x 12′0″
Ownership Details
Ownership
Taxes
Source
Listing Brokerage
For Sale Nearby
Sold Nearby

- 4
- 3

- 4
- 2

- 2270 Sq. Ft.
- 4
- 3

- 4
- 3

- 6
- 4

- 1,500 - 2,000 Sq. Ft.
- 4
- 2

- 3
- 2

- 4
- 3
Listing information provided in part by the Toronto Regional Real Estate Board for personal, non-commercial use by viewers of this site and may not be reproduced or redistributed. Copyright © TRREB. All rights reserved.
Information is deemed reliable but is not guaranteed accurate by TRREB®. The information provided herein must only be used by consumers that have a bona fide interest in the purchase, sale, or lease of real estate.








