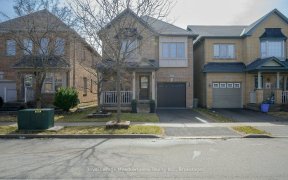


Welcome To 867 Transom Crescent Located In The Wilmott Neighbourhood Of Milton, Situated On A Family Friendly Street Sitting On A 105' Deep Corner Lot. Open Concept Design Featuring Hardwood & 9' Ceilings On The Main, A Formal Dining Room & Living Area Complete W/ Coffered Ceilings & Custom B/I. The Sunlit Family Room With Gas Fireplace...
Welcome To 867 Transom Crescent Located In The Wilmott Neighbourhood Of Milton, Situated On A Family Friendly Street Sitting On A 105' Deep Corner Lot. Open Concept Design Featuring Hardwood & 9' Ceilings On The Main, A Formal Dining Room & Living Area Complete W/ Coffered Ceilings & Custom B/I. The Sunlit Family Room With Gas Fireplace Opens To The Updated Kitchen With 2-Tone Cabinetry, Ss Appliances, Quartz Counters With Breakfast Bar And Backsplash With Sliding Door Access To The Fully Fenced Yard With A Large Deck And An Exposed Aggregate Walkway. The Oak Stairs And Spindles Leads You To The Upper Level Featuring The Primary Bedroom With A Walk-In Closet And Ensuite Bath With A Separate Shower And Soaker Tub, 3 Additional Good Sized Bedrooms, A Main 4-Piece Bath & A Conveniently Located Laundry. Professionally Finished Lower Level Showcases A Large Rec Area, 2 Additional Bdrms & A Full Bath. This Home Is Ideally Located Close To Milton Hospital, Shopping, Schools, Parks & More! Existing Fridge, Stove, Dishwasher, Washer/Dryer, Window Coverings And Electrical Light Fixtures.
Property Details
Size
Parking
Build
Rooms
Living
10′11″ x 12′11″
Dining
10′11″ x 11′10″
Family
10′11″ x 15′10″
Kitchen
10′4″ x 11′10″
Breakfast
9′10″ x 10′4″
Prim Bdrm
12′9″ x 15′10″
Ownership Details
Ownership
Taxes
Source
Listing Brokerage
For Sale Nearby
Sold Nearby

- 1,500 - 2,000 Sq. Ft.
- 3
- 4

- 1,500 - 2,000 Sq. Ft.
- 3
- 4

- 3
- 4

- 4
- 4

- 3
- 3

- 1,200 - 1,399 Sq. Ft.
- 2
- 2

- 3
- 4

- 1,200 - 1,399 Sq. Ft.
- 2
- 2
Listing information provided in part by the Toronto Regional Real Estate Board for personal, non-commercial use by viewers of this site and may not be reproduced or redistributed. Copyright © TRREB. All rights reserved.
Information is deemed reliable but is not guaranteed accurate by TRREB®. The information provided herein must only be used by consumers that have a bona fide interest in the purchase, sale, or lease of real estate.








