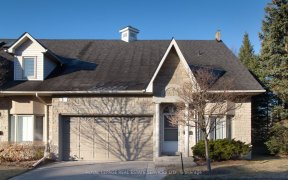


*Amazing Opportunity To Live In Coveted Rattray Marsh Area! * Situated On A Tranquil, Tree Lined Street Is This Beautifully Maintained 4 Level Side Split Is Much Larger Than It Appears, *3173 Sq.Ft. Of Total Living Space.* Very Attractive Floor Plan Ideal For Entertaining And A Growing Family, Grand Foyer With Slate Flooring, Family Size...
*Amazing Opportunity To Live In Coveted Rattray Marsh Area! * Situated On A Tranquil, Tree Lined Street Is This Beautifully Maintained 4 Level Side Split Is Much Larger Than It Appears, *3173 Sq.Ft. Of Total Living Space.* Very Attractive Floor Plan Ideal For Entertaining And A Growing Family, Grand Foyer With Slate Flooring, Family Size Eat-In Kitchen Overlooking The Great Room Addition With Gorgeous Views And Custom Gas Fireplace. Walk-Out From Kitchen To A New Deck Overlooking West Facing Backyard. 4 Great Size Bedrooms On The Upper Level, Primary Bedroom Has 3Pc Ensuite + His/Her Closets, 5th Br In The Lower Level - Handy For Teenagers. Hardwood Floors (Not In Family Room), Main Floor Laundry, Mud Room With 2Pc & Walk-Out To Yard + Convenient Garage Access. Lots Of Options For Blended Families Or Working From Home. Quiet Family Neighbourhood Where You Can Still Play Road Hockey & Ride Bikes Through The Trails. Minutes To Schools, Lake, Clarkson Village, Restaurants & Go! Bbq W/Gas Line, New Furnace/Humidifier 2018, Central Air 2014, Eaves & Spouts 2018, Roof Re-Shingled 2015. Co2 Detector, Dw, Washer/Dryer, Gdo, Stand Up Freezer, Hot Water Tank Owned, Microwave, Range Hood, Fridge, Stove, Window Coverings.
Property Details
Size
Parking
Build
Rooms
Living
11′10″ x 20′11″
Dining
12′2″ x 12′2″
Kitchen
10′6″ x 16′11″
Family
15′5″ x 24′10″
Laundry
5′3″ x 8′0″
Prim Bdrm
11′3″ x 14′6″
Ownership Details
Ownership
Taxes
Source
Listing Brokerage
For Sale Nearby
Sold Nearby

- 5
- 4

- 1,500 - 2,000 Sq. Ft.
- 3
- 3

- 3
- 3

- 4
- 3

- 5
- 3

- 1,500 - 2,000 Sq. Ft.
- 6
- 3

- 4
- 3

- 1,500 - 2,000 Sq. Ft.
- 3
- 3
Listing information provided in part by the Toronto Regional Real Estate Board for personal, non-commercial use by viewers of this site and may not be reproduced or redistributed. Copyright © TRREB. All rights reserved.
Information is deemed reliable but is not guaranteed accurate by TRREB®. The information provided herein must only be used by consumers that have a bona fide interest in the purchase, sale, or lease of real estate.








