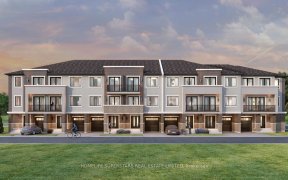


2001 Custom Built 2430 Sf Ranch Bungalow On Private Half Acre Lot In Charming Huttonville. 16 X 32 Salt Water Pool W/Waterfall 2015. Hot Tub. Upgraded Master Ensuite Moen Spa Shower/Steam, 2 Vanities W/Quartz Counter. Master Bdrm W/O To Yard. Ceramic Floor Entrance Through To Kitchen. Modern White Cabinets Pot & Pan Drawers, Pantry,...
2001 Custom Built 2430 Sf Ranch Bungalow On Private Half Acre Lot In Charming Huttonville. 16 X 32 Salt Water Pool W/Waterfall 2015. Hot Tub. Upgraded Master Ensuite Moen Spa Shower/Steam, 2 Vanities W/Quartz Counter. Master Bdrm W/O To Yard. Ceramic Floor Entrance Through To Kitchen. Modern White Cabinets Pot & Pan Drawers, Pantry, Valance Lights & Granite Counter. 9' Ceiling Height.App 2000 Sf Finished Basement, Great Media Entertainment Room. Cold Cellar. Furnace 2015. Shingles 2014. Gas Stove, Microwave Hood Fan, B/I Dishwasher, Fridge, Washer & Dryer, Bar Fridge. Swimming Pool Equipment, Hot Tub. Billiard Table. Hot Water Tank(O), Garage Door Opener. Irrigation System. Central Vac.Intercom
Property Details
Size
Parking
Rooms
Living
19′5″ x 22′0″
Dining
10′11″ x 15′9″
Kitchen
12′2″ x 13′9″
Breakfast
12′5″ x 13′9″
Prim Bdrm
15′2″ x 20′6″
2nd Br
10′0″ x 14′2″
Ownership Details
Ownership
Taxes
Source
Listing Brokerage
For Sale Nearby
Sold Nearby

- 2,000 - 2,500 Sq. Ft.
- 4
- 2

- 5
- 4

- 12980 Sq. Ft.
- 4

- 3,000 - 3,500 Sq. Ft.
- 6
- 2

- 3,000 - 3,500 Sq. Ft.
- 6
- 2

- 5
- 4

- 6
- 5

- 9
- 10
Listing information provided in part by the Toronto Regional Real Estate Board for personal, non-commercial use by viewers of this site and may not be reproduced or redistributed. Copyright © TRREB. All rights reserved.
Information is deemed reliable but is not guaranteed accurate by TRREB®. The information provided herein must only be used by consumers that have a bona fide interest in the purchase, sale, or lease of real estate.








