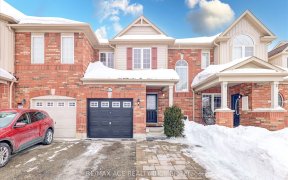


Welcome To This Radiant 2-Bed, 3-Bath Townhome In Milton. Brimming With Natural Light, The Spacious Entryway Accommodates A Sitting Area Or Home Office, Ideal For Remote Work. The Open-Concept Living & Dining Room Boast A Striking Stone Feature Wall, Hardwood Floors, And A Balcony With Scenic Escarpment Views. The Expansive Eat-In Kitchen...
Welcome To This Radiant 2-Bed, 3-Bath Townhome In Milton. Brimming With Natural Light, The Spacious Entryway Accommodates A Sitting Area Or Home Office, Ideal For Remote Work. The Open-Concept Living & Dining Room Boast A Striking Stone Feature Wall, Hardwood Floors, And A Balcony With Scenic Escarpment Views. The Expansive Eat-In Kitchen Offers Granite Countertops, A Tile Backsplash, Built-In Stainless Steel Appliances, And A Convenient B/I Pantry. Upstairs, Discover Two Generous Bedrooms, With The Primary Featuring A Walk-In Closet & A 3-Piece Ensuite. Enjoy The Convenience Of Close Proximity To Major Highways For A Swift Commute To Downtown Toronto (Just 40 Minutes To Toronto International Airport). Additionally, The Home Is Conveniently Located Near Milton GO Station & A Robust Public Transit System. With Plenty Of Shopping Options & The Charming Shops Of Downtown Milton Nearby, This Townhome Epitomizes Modern Comfort & Convenience. Don't Miss Then Opportunity To Call It Yours. Stone Feature Wall In Living Room, Escarpment Views From Balcony
Property Details
Size
Parking
Build
Heating & Cooling
Utilities
Rooms
Foyer
12′2″ x 9′7″
Kitchen
13′9″ x 10′0″
Living
12′0″ x 10′9″
Dining
12′2″ x 9′6″
Br
16′8″ x 10′9″
Prim Bdrm
13′5″ x 10′7″
Ownership Details
Ownership
Taxes
Source
Listing Brokerage
For Sale Nearby

- 4
- 5
Sold Nearby

- 1,100 - 1,500 Sq. Ft.
- 2
- 3

- 2
- 2

- 4
- 2

- 2
- 3

- 3
- 3

- 1987 Sq. Ft.
- 4
- 3

- 3
- 3

- 2
- 3
Listing information provided in part by the Toronto Regional Real Estate Board for personal, non-commercial use by viewers of this site and may not be reproduced or redistributed. Copyright © TRREB. All rights reserved.
Information is deemed reliable but is not guaranteed accurate by TRREB®. The information provided herein must only be used by consumers that have a bona fide interest in the purchase, sale, or lease of real estate.







