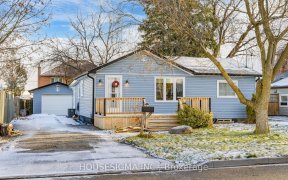


Looking To Escape Toronto But Don't Want To Be In Boonies? Make 863 Vicki Dr Yours! Extra Quiet Neighbourhood, Great Schools, Semi-Bungalow In Frenchman's Bay With Separate Entrance For In-Law Suite/ Potential Rental $$$! Don't Pass Up The Opportunity To Start Your Family/ Permanently Retire Here. Spacious & Meticulously Cared For...
Looking To Escape Toronto But Don't Want To Be In Boonies? Make 863 Vicki Dr Yours! Extra Quiet Neighbourhood, Great Schools, Semi-Bungalow In Frenchman's Bay With Separate Entrance For In-Law Suite/ Potential Rental $$$! Don't Pass Up The Opportunity To Start Your Family/ Permanently Retire Here. Spacious & Meticulously Cared For Semi-Detached Home With A Fenced Yard, Private Paved Single Driveway With Room For 3 Cars. Finished Basement With Separate Entrance, Rec And Laundry Room! Walk To Lake, Parks & Top Rated Schools W/Easy Access To 401! Marina, Conservation Area, Walking Trails & Go Train All Minutes Away! Existing Fridge, Stove, Dishwasher, Washer And Dryer. Excl All Staging
Property Details
Size
Parking
Rooms
Living
12′9″ x 23′5″
Dining
12′9″ x 23′5″
Kitchen
8′11″ x 10′6″
Prim Bdrm
4′9″ x 13′9″
2nd Br
9′8″ x 12′6″
3rd Br
8′11″ x 9′1″
Ownership Details
Ownership
Taxes
Source
Listing Brokerage
For Sale Nearby
Sold Nearby

- 1,500 - 2,000 Sq. Ft.
- 4
- 2

- 4
- 2

- 4
- 2

- 3
- 1

- 4
- 2

- 3
- 3

- 5
- 2

- 3
- 1
Listing information provided in part by the Toronto Regional Real Estate Board for personal, non-commercial use by viewers of this site and may not be reproduced or redistributed. Copyright © TRREB. All rights reserved.
Information is deemed reliable but is not guaranteed accurate by TRREB®. The information provided herein must only be used by consumers that have a bona fide interest in the purchase, sale, or lease of real estate.








