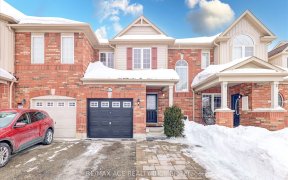


Amazing location, This Remarkable Renovated Semi- detached Home boasts 04 generously sizes Bedrooms on 2nd floor with One Bedroom in basement with 3.5 washrooms. Legal Finished Basement with Kitchen, carpet free home, Enjoy captivation views of scenic Niagara Escarpment form front porch and second floor. Aproximately 1,880 sqft of living...
Amazing location, This Remarkable Renovated Semi- detached Home boasts 04 generously sizes Bedrooms on 2nd floor with One Bedroom in basement with 3.5 washrooms. Legal Finished Basement with Kitchen, carpet free home, Enjoy captivation views of scenic Niagara Escarpment form front porch and second floor. Aproximately 1,880 sqft of living space, this home features an open concept combined living & dining area, along with a separate family room for added comfort. The breakfast area is accentuated by a bay window, while the master bedroom offers an ensuite and walk-in closet. For added convenience, there's a second floor laundry. The kitchen showcase a contemporary backsplash and Centre island, quartz counter tops, black s/s appliances. Throughout Freshly painted for a modern touches, with pot lights. Steps to schools. Close to parks, shopping centers, and transit, with easy access to H/way 401. This home provided comfort and convenience with style, All Elf's High End Black Stainless Steel Appliances: S/S Fridge, Brand New S/S Stove, Brand New S/S Dishwasher, Washer/ Dryer, LED Pot Lights, California Shutters & Much More!
Property Details
Size
Parking
Build
Heating & Cooling
Utilities
Rooms
Living
34′5″ x 27′10″
Dining
32′9″ x 42′7″
Kitchen
31′2″ x 36′4″
Family
47′0″ x 39′4″
Breakfast
47′6″ x 42′0″
Prim Bdrm
34′1″ x 1026′1″
Ownership Details
Ownership
Taxes
Source
Listing Brokerage
For Sale Nearby
Sold Nearby

- 1,500 - 2,000 Sq. Ft.
- 4
- 3

- 1,500 - 2,000 Sq. Ft.
- 3
- 3

- 4
- 3

- 4
- 3

- 3
- 4

- 3
- 3

- 3
- 2

- 1,500 - 2,000 Sq. Ft.
- 3
- 3
Listing information provided in part by the Toronto Regional Real Estate Board for personal, non-commercial use by viewers of this site and may not be reproduced or redistributed. Copyright © TRREB. All rights reserved.
Information is deemed reliable but is not guaranteed accurate by TRREB®. The information provided herein must only be used by consumers that have a bona fide interest in the purchase, sale, or lease of real estate.








