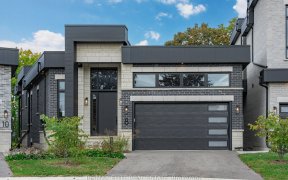


Central Ajax All Brick Rare Find W/Dbl Car Garage And Drive.Newer Furnace(2020)New Garage Door & Washer/Dryer(2021),New Front Porch Roof.Large Eat-In Kitchen With Walkout To Fenced Yard.New Quality Laminate On Main Floor.Hardwood Stairs With Iron Pickets.Stainless Kitchen Appliances.3Large Bdrm With 4th In Basement With A Full...
Central Ajax All Brick Rare Find W/Dbl Car Garage And Drive.Newer Furnace(2020)New Garage Door & Washer/Dryer(2021),New Front Porch Roof.Large Eat-In Kitchen With Walkout To Fenced Yard.New Quality Laminate On Main Floor.Hardwood Stairs With Iron Pickets.Stainless Kitchen Appliances.3Large Bdrm With 4th In Basement With A Full Bathroom.Interlock Walkway. Interior Access From Garage.Finished Basement With Recroom.Schools And Transit Nearby.Dont Miss Out!! S/S Dbl Door Fridge,S/S Smooth Top Stove,S/S Microwave, S/S Dishwasher, Electric Light Fixtures,Newer Washer And Dryer, Cac, Gall Appliances As In Condition.
Property Details
Size
Parking
Rooms
Living
11′3″ x 11′9″
Dining
9′8″ x 11′3″
Kitchen
10′9″ x 19′5″
Prim Bdrm
10′9″ x 17′5″
2nd Br
10′4″ x 10′9″
3rd Br
10′1″ x 10′9″
Ownership Details
Ownership
Taxes
Source
Listing Brokerage
For Sale Nearby
Sold Nearby

- 3
- 3

- 2,500 - 3,000 Sq. Ft.
- 4
- 4

- 1,100 - 1,500 Sq. Ft.
- 4
- 3

- 2,500 - 3,000 Sq. Ft.
- 6
- 4

- 4
- 3

- 3
- 2

- 3
- 4

- 6
- 4
Listing information provided in part by the Toronto Regional Real Estate Board for personal, non-commercial use by viewers of this site and may not be reproduced or redistributed. Copyright © TRREB. All rights reserved.
Information is deemed reliable but is not guaranteed accurate by TRREB®. The information provided herein must only be used by consumers that have a bona fide interest in the purchase, sale, or lease of real estate.








