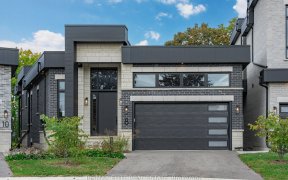


Welcome to 86 Strickland Dr. 2450 sq ft + 800 sq ft of finished space, well maintained 4-bedroom, 4-bathroom home located in the heart of Ajax. This property is perfect for families seeking space, style, and convenience. With an in-law suite in the basement featuring 2 additional bedrooms, it offers versatile living arrangements ideal for...
Welcome to 86 Strickland Dr. 2450 sq ft + 800 sq ft of finished space, well maintained 4-bedroom, 4-bathroom home located in the heart of Ajax. This property is perfect for families seeking space, style, and convenience. With an in-law suite in the basement featuring 2 additional bedrooms, it offers versatile living arrangements ideal for extended family or guests. As you step inside, you will be greeted by soaring cathedral ceilings in the front foyer, creating an impressive and welcoming entrance. The heart of the home is the newly renovated kitchen, designed with both style and functionality in mind. Beautiful hardwood floors flow throughout the main and second levels, adding warmth and sophistication to the home's overall design. The front yard boasts impeccable landscaping, enhancing the home's curb appeal. The extended driveway offers additional parking, ideal for larger families or those who love to entertain. Roof done 20217, Irrigation system 2023, Kitchen reno 2023, Garage doors 2023, Driveway 2023, Patio door 2023, Furnace and AC 2023 Prime location in a family-friendly neighborhood close to top schools, parks, and amenities. Newly installed Irrigation system makes maintaining the lawn a breeze. Vegetable garden with Tomato, Squash, Beetroot, Zucchini and Thyme.
Property Details
Size
Parking
Build
Heating & Cooling
Utilities
Rooms
Living
10′11″ x 11′1″
Dining
10′9″ x 10′9″
Family
15′10″ x 15′1″
Kitchen
16′11″ x 9′10″
Foyer
7′4″ x 7′1″
Prim Bdrm
16′11″ x 11′10″
Ownership Details
Ownership
Taxes
Source
Listing Brokerage
For Sale Nearby
Sold Nearby

- 2,500 - 3,000 Sq. Ft.
- 4
- 4

- 6
- 4

- 2,500 - 3,000 Sq. Ft.
- 6
- 4

- 6
- 4

- 6
- 4

- 5
- 4

- 4
- 3

- 5
- 4
Listing information provided in part by the Toronto Regional Real Estate Board for personal, non-commercial use by viewers of this site and may not be reproduced or redistributed. Copyright © TRREB. All rights reserved.
Information is deemed reliable but is not guaranteed accurate by TRREB®. The information provided herein must only be used by consumers that have a bona fide interest in the purchase, sale, or lease of real estate.








